本案古河中学创建于1957年7月,是当时全椒县建立的第二所初中,1983年省教育厅批复为六年制普通中学。位于安徽省滁州市全椒县古河镇龙山路,占地面积54.3亩。The Guhe Middle School in this case was founded in July 1957. It was the second junior high school established in Quanjiao County at that time. In 1983, the Provincial Department of Education approved it as a six-year general middle school. Located at Longshan Road, Guhe Town, Quanjiao County, Chuzhou City, Anhui Province, it covers an area of 54.3 mu.
使用微信扫描下方二维码后分享链接!
本案古河中学创建于1957年7月,是当时全椒县建立的第二所初中,1983年省教育厅批复为六年制普通中学。位于安徽省滁州市全椒县古河镇龙山路,占地面积54.3亩。 The Guhe Middle School in this case was founded in July 1957. It was the second junior high school established in Quanjiao County at that time. In 1983, the Provincial Department of Education approved it as a six-year general middle school. Located at Longshan Road, Guhe Town, Quanjiao County, Chuzhou City, Anhui Province, it covers an area of 54.3 mu.
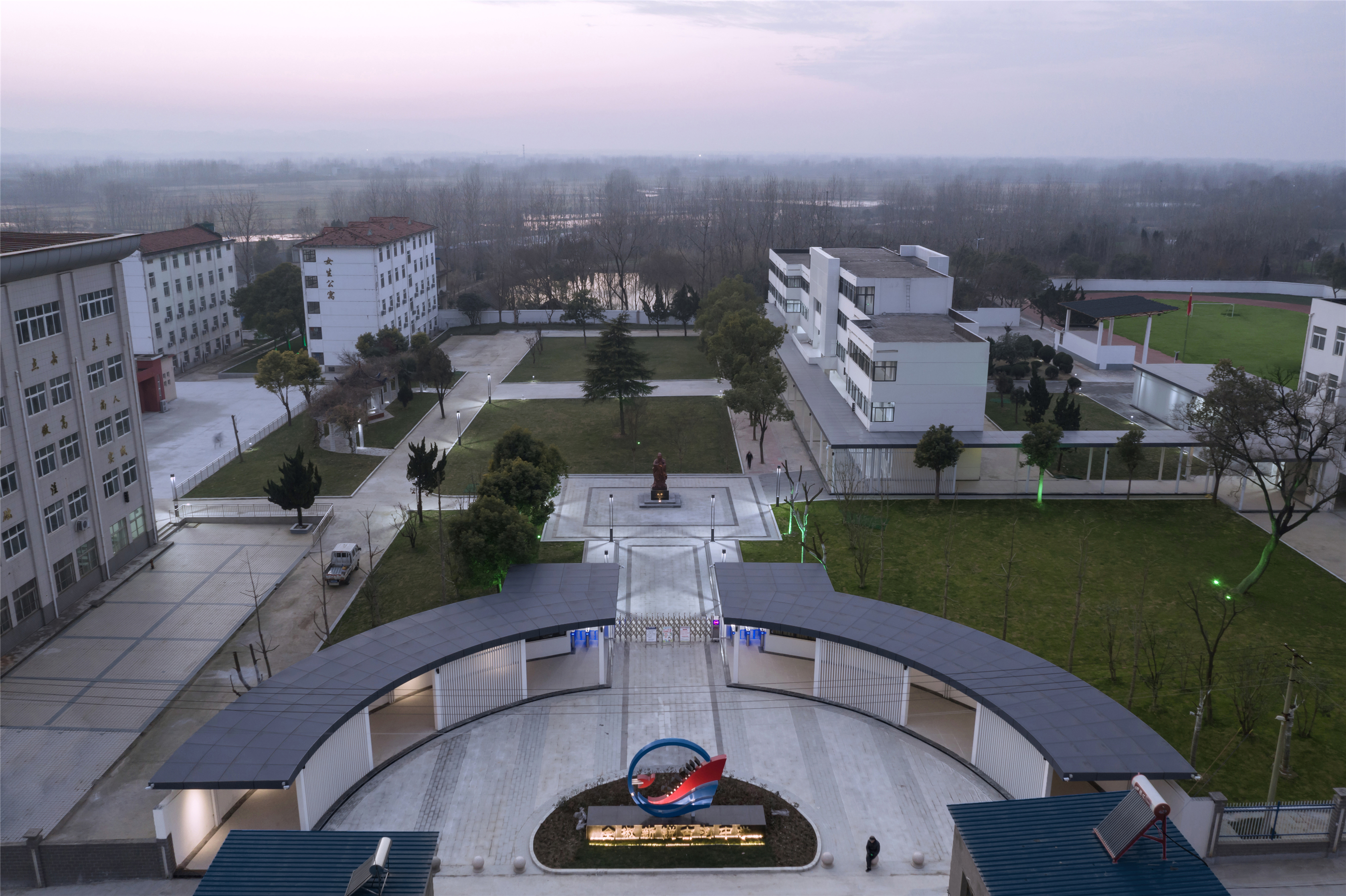
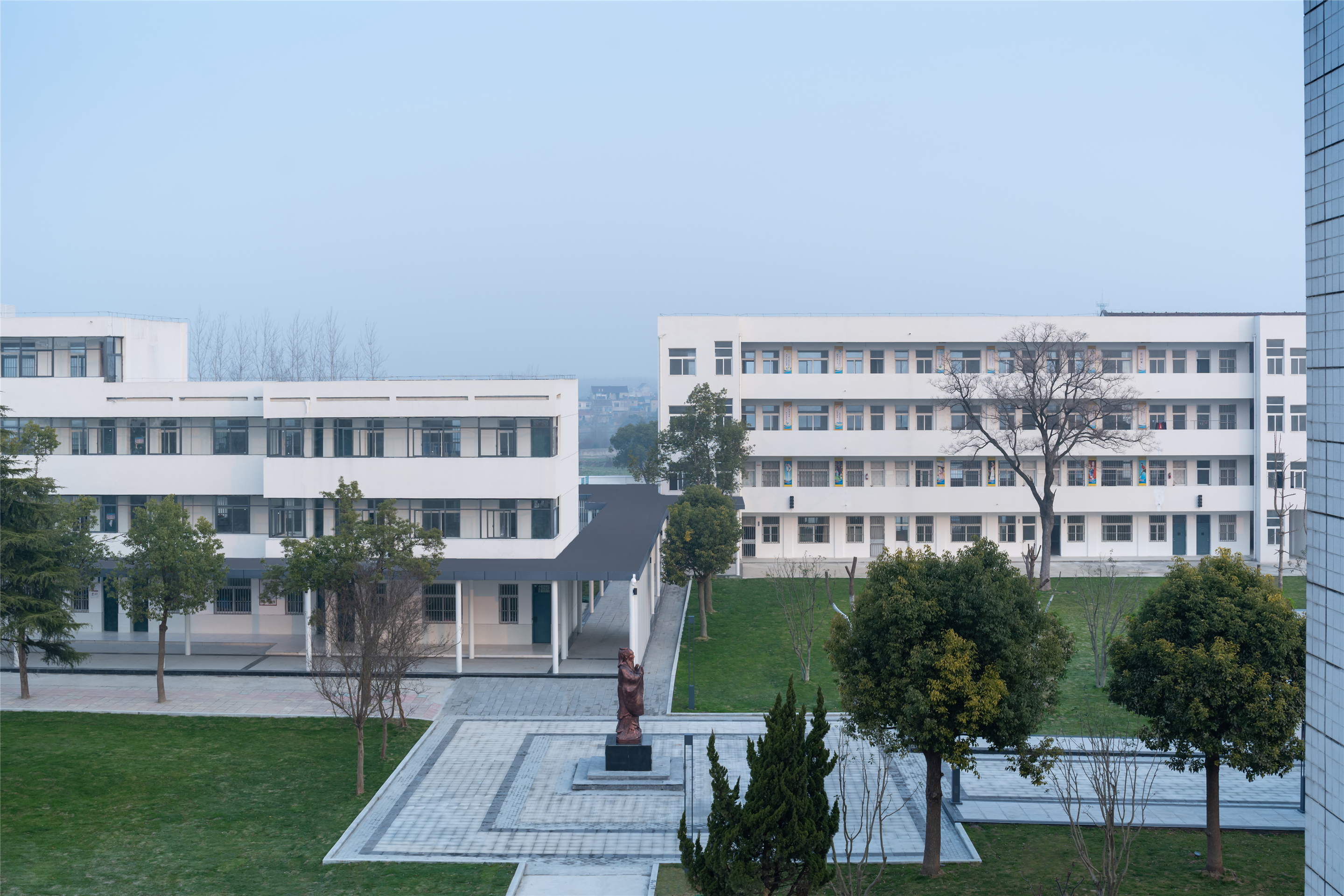
2018年1月2日,国务院公布了2018年中央一号文件《中共中央国务院关于实施乡村振兴战略的意见》。文件提出优先发展农村教育事业,强化乡村振兴人才支撑。高度重视发展农村义务教育,推动建立以城带乡、整体推进、城乡一体、均衡发展的义务教育发展机制,全面改善薄弱学校基本办学条件,推动优质学校辐射农村薄弱学校常态化。 On January 2, 2018, the State Council announced the No. 1 Central Document of 2018 "Opinions of the Central Committee of the Communist Party of China and the State Council on Implementing the Strategy for Rural Revitalization." The document proposes to give priority to the development of rural education and strengthen the support of talents for rural revitalization. Attach great importance to the development of compulsory education in rural areas, promote the establishment of a compulsory education development mechanism that uses cities to lead the countryside, promotes overall, urban and rural integration, and balances development, comprehensively improves the basic conditions for running weak schools, and promotes normalization of high-quality schools radiating weak rural schools.
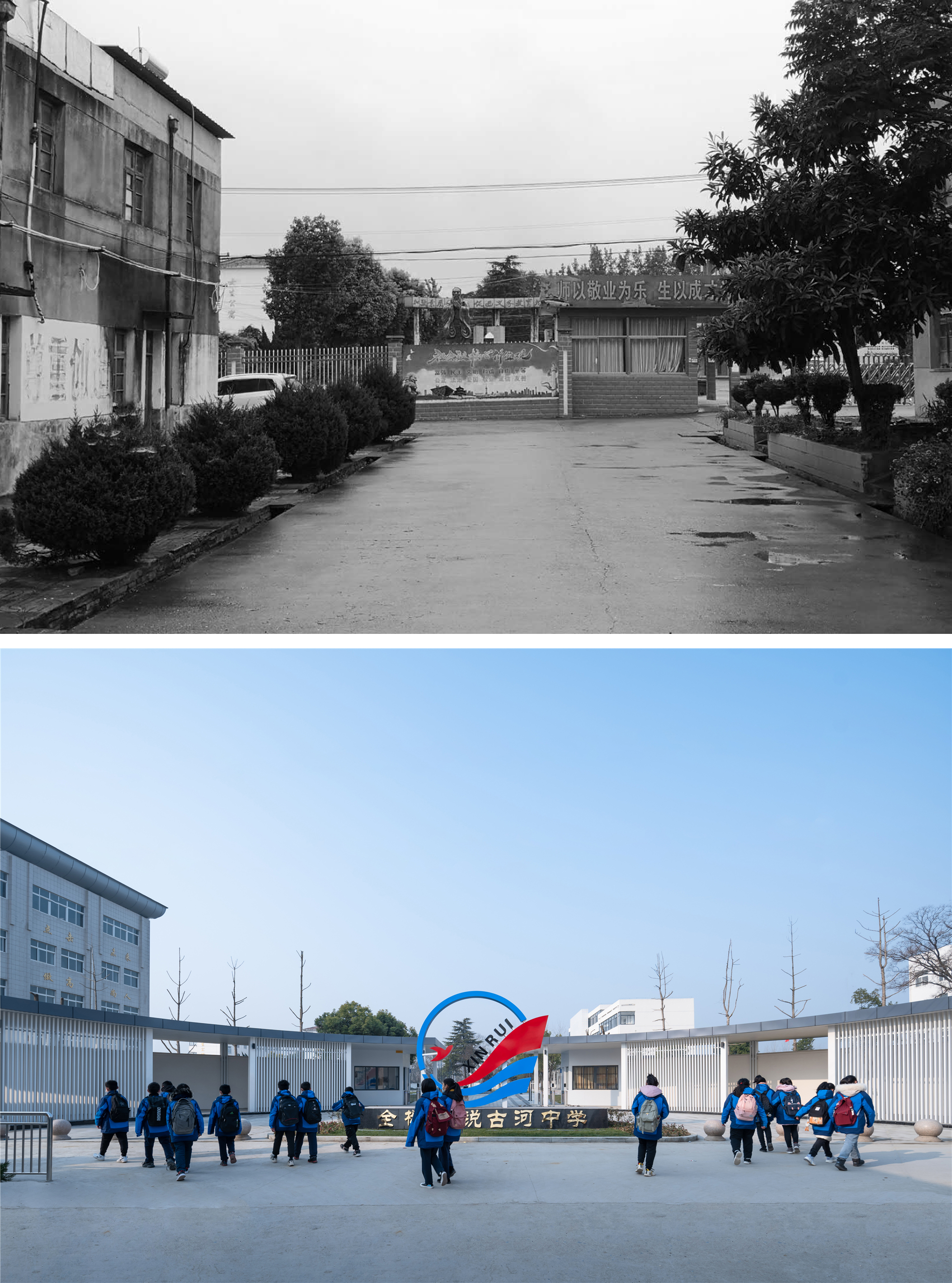
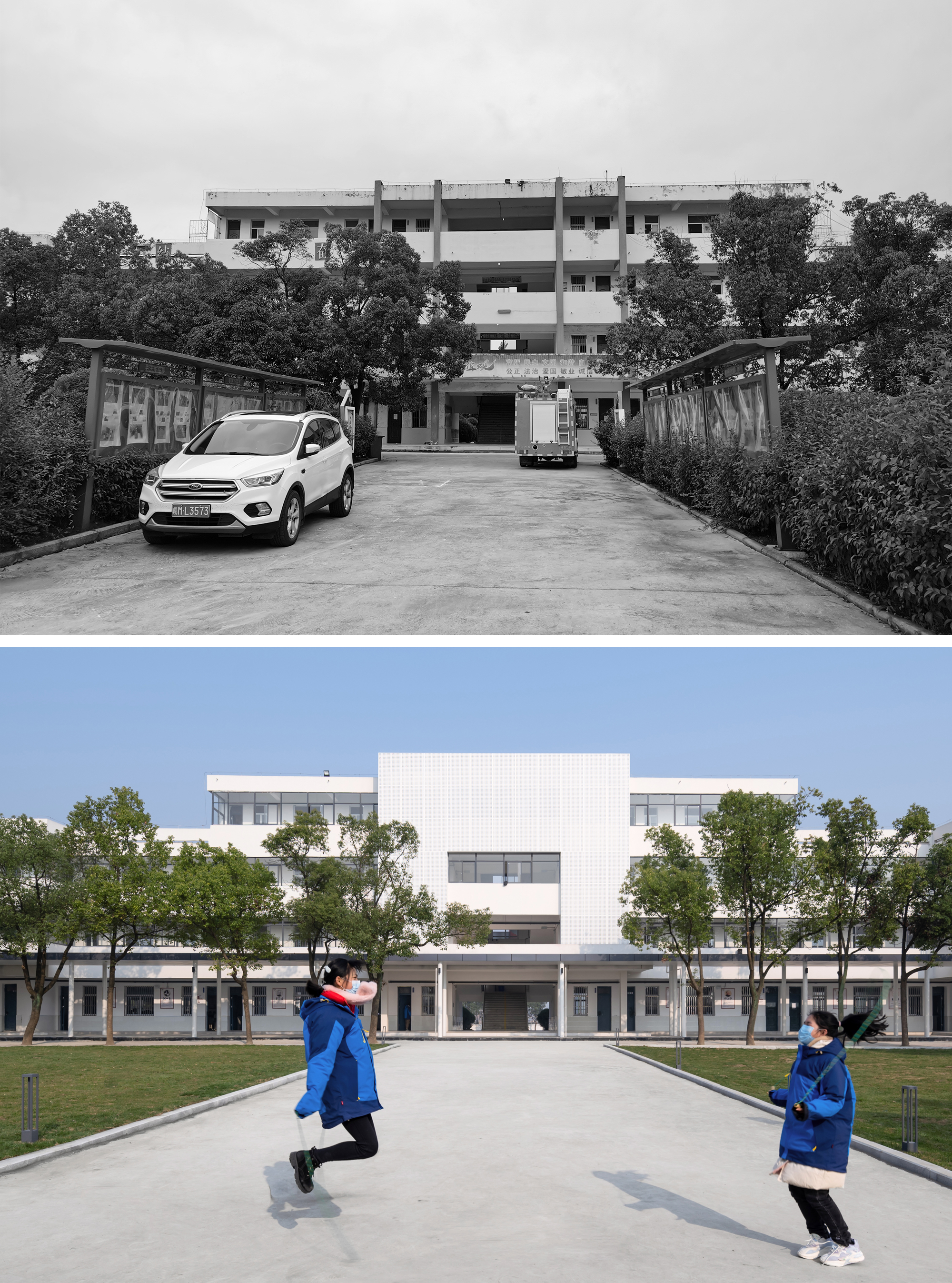
古河中学西北侧毗邻全椒县第二人民医院,南侧出入主道被周边的社区配套紧贴环绕。学校现有两栋教学楼、一栋办公楼、一栋食堂、男女两栋学生宿舍以及操场。 The northwest side of Guhe Middle School is adjacent to the Second People's Hospital of Quanjiao County, and the main access road on the south side is closely surrounded by surrounding community facilities. The school has two teaching buildings, an office building, a canteen, two dormitories for men and women, and a playground.
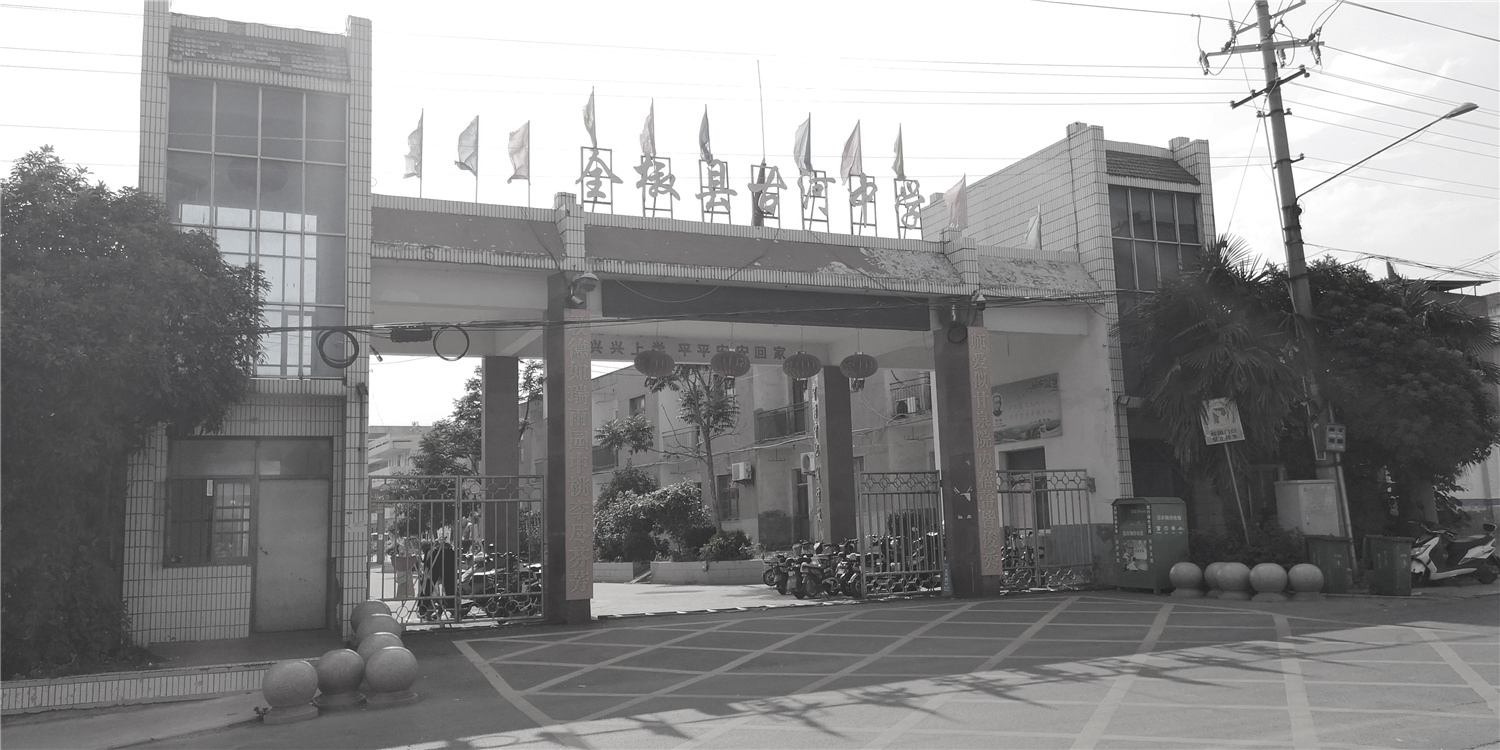
50年代建造的老校,在规划设计上存在很多缺陷。校园存在基本功能缺失、楼栋分布杂乱、建筑间缺乏联系的情况;校园轴线空间缺乏仪式感、序列感和整体性,空间引导性差;校园环境缺乏活力,缺少荫蔽空间和停顿节点;学生生活系统、课后娱乐设施、运动配套设施薄弱;教学楼立面风格杂乱,老旧破损没有重点;道路尺寸缺乏分级规划,进出车辆管理设施不完善… … The old school built in the 1950s had many flaws in planning and design. The campus has the lack of basic functions, the chaotic distribution of buildings, and the lack of connection between the buildings; the campus axis space lacks a sense of ritual, sequence and integrity, and spatial guidance is poor; the campus environment lacks vitality, lacks shaded spaces and pause nodes; student life system , After-school entertainment facilities and sports supporting facilities are weak; the facade style of the teaching building is messy, old and damaged and there is no focus; the road size lacks grading planning, and the management facilities for in and out vehicles are not perfect...
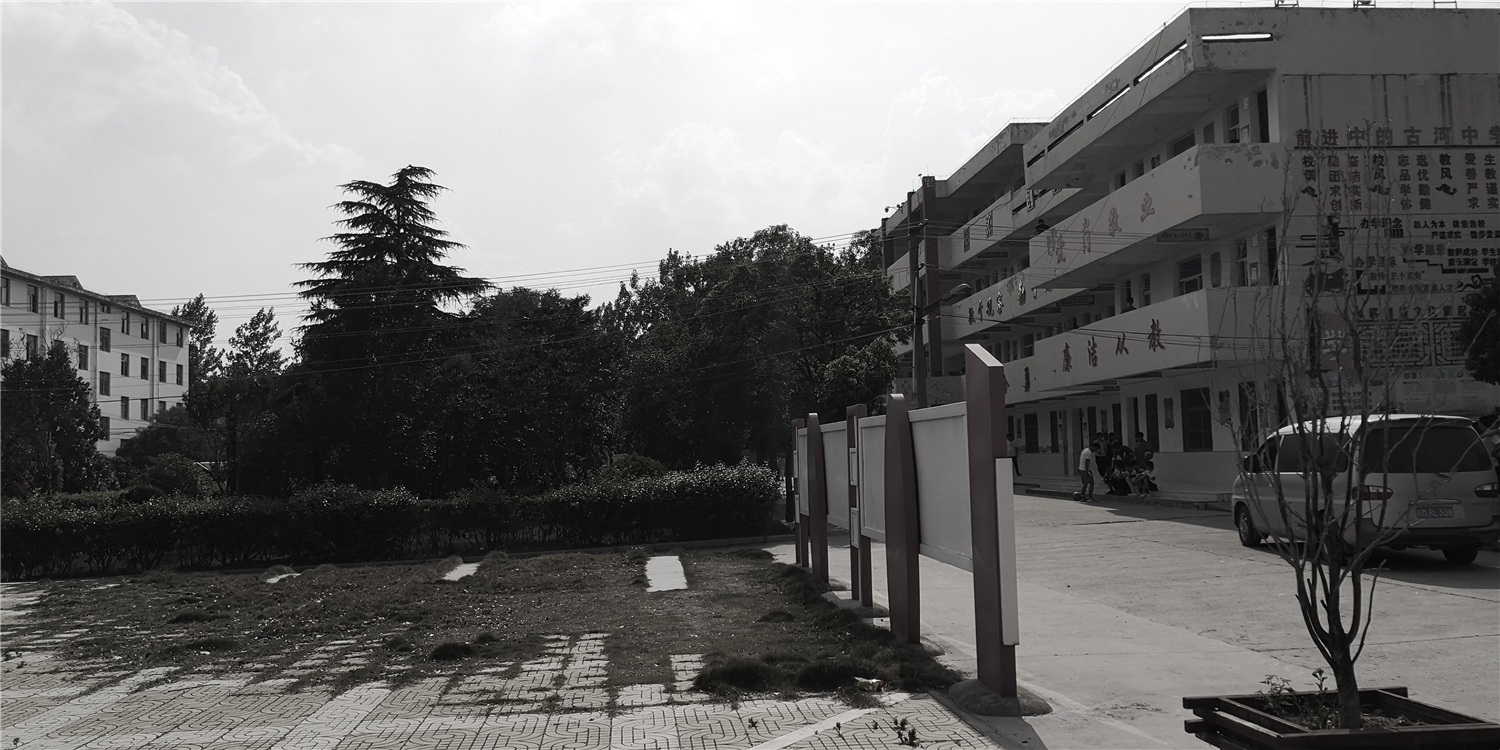
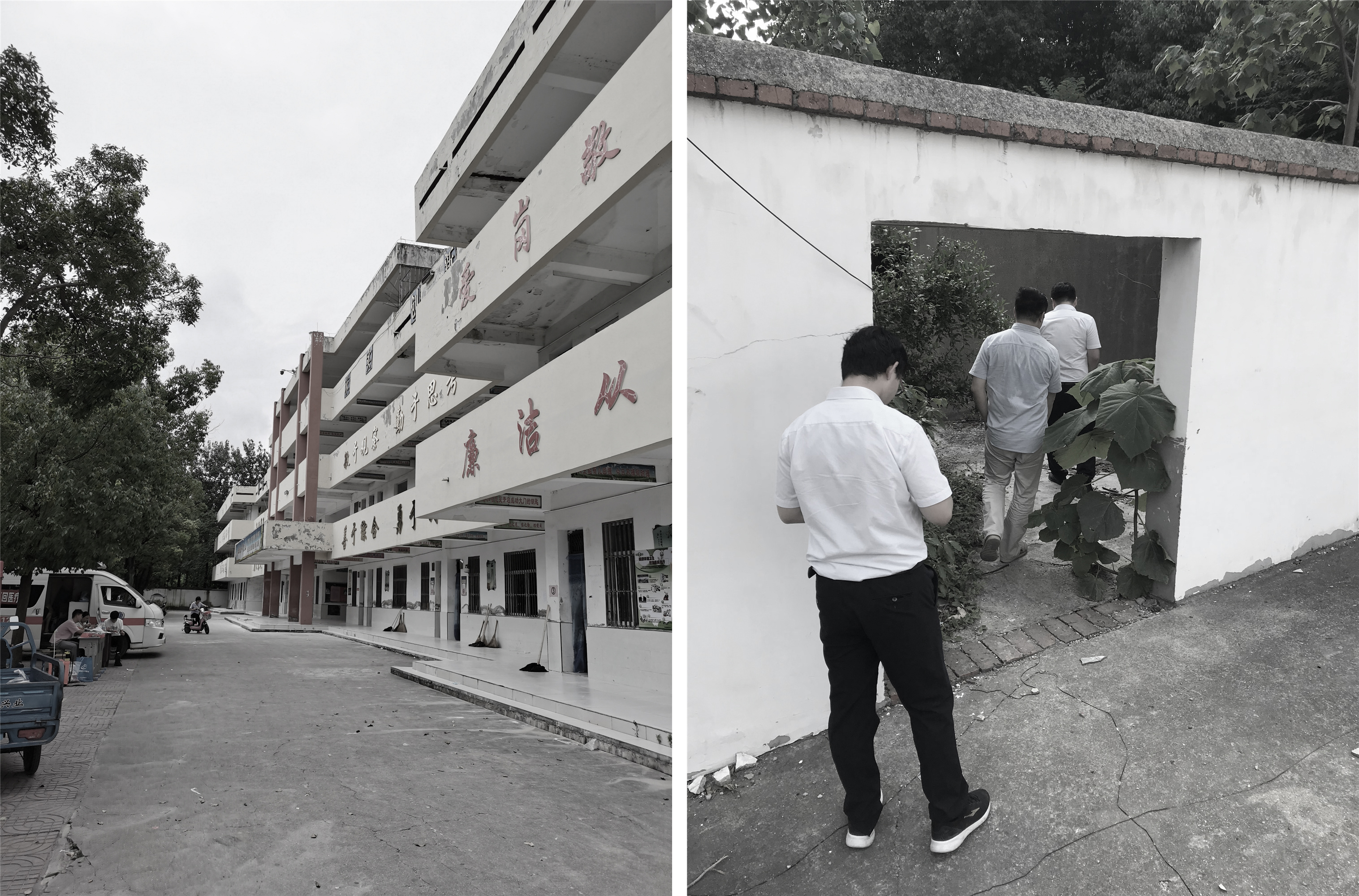
让乡镇学校走出困境的当务之急是面对现状问题与需求,建立新的基础机制来激发新的供给资源。本案即是安徽新锐控股集团与安徽省滁州市全椒县人民政府按照“政府支持、企业投资、品牌引领”的原则开展的合作办学项目,由安徽新锐控股集团对原公办乡镇中学进行投资升级改造。 The most urgent task for township schools to get out of the predicament is to face the current problems and needs, and establish a new basic mechanism to stimulate new supply resources. This case is a cooperative education project carried out by Anhui Xinrui Holding Group and Quanjiao County People's Government of Chuzhou City, Anhui Province in accordance with the principle of "government support, enterprise investment, and brand leadership". Anhui Xinrui Holding Group will invest and upgrade the original public township middle schools.
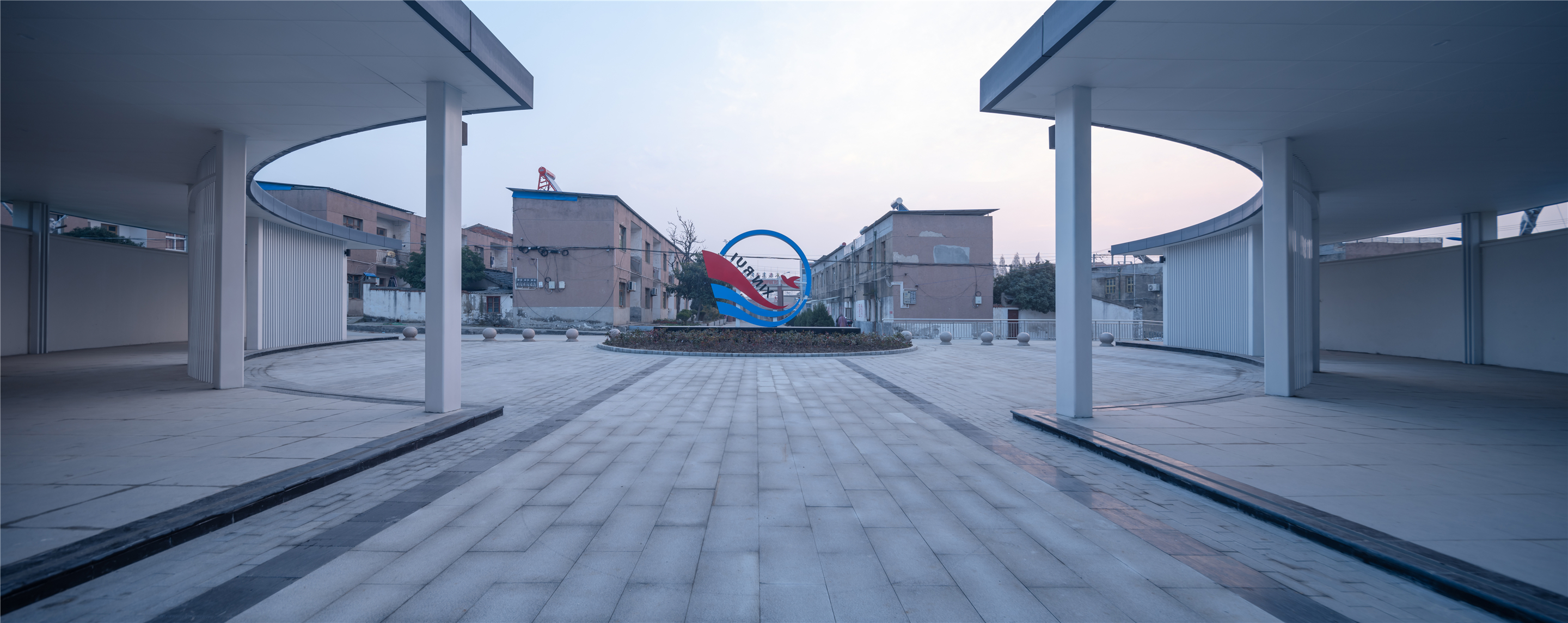
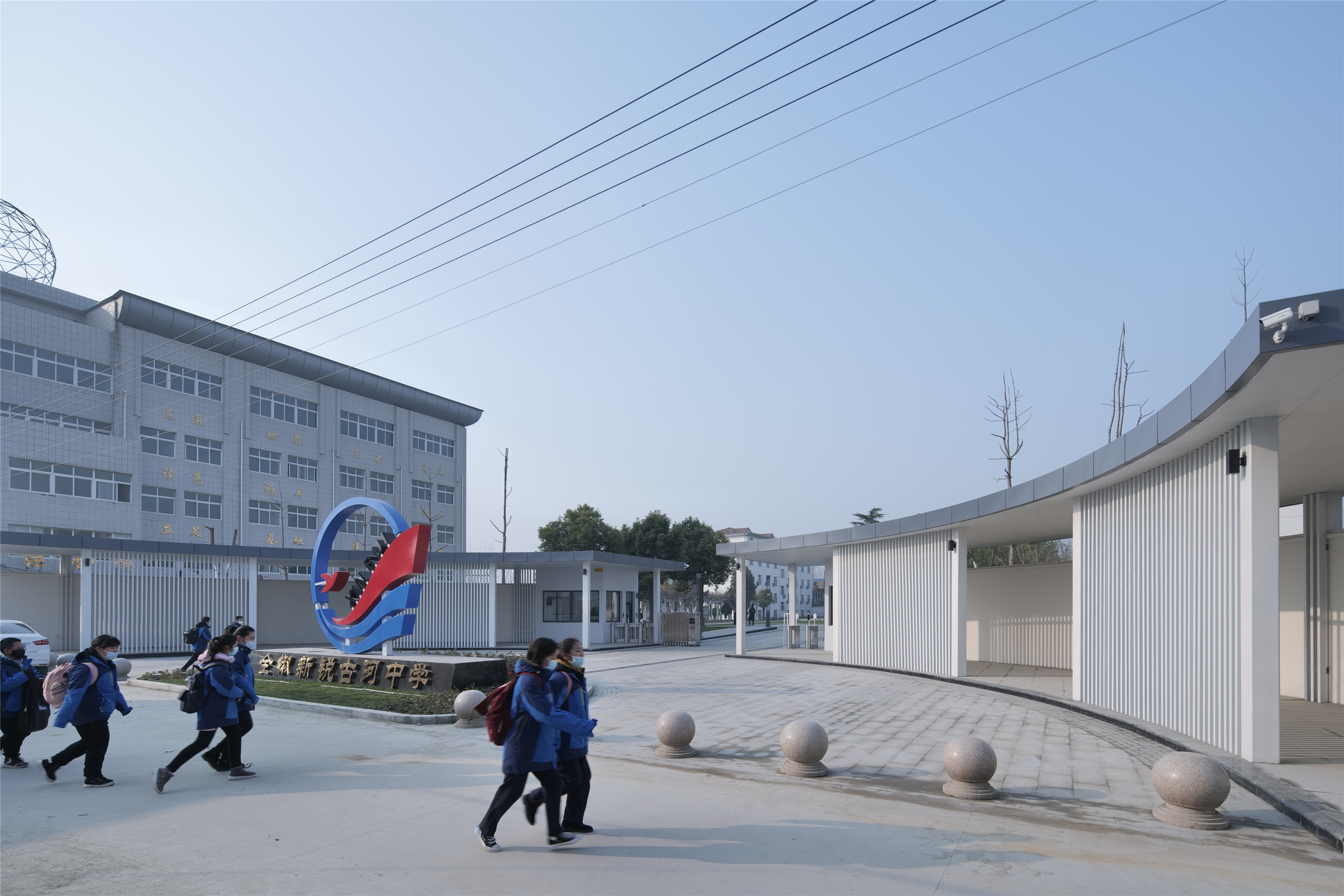
安徽新锐控股集团以教育为主,聚集国内外众多教育专家和知名校长,以“提供优质教育服务,为学生的终身发展奠基”为使命。学校改造延续新锐教育精英教育宗旨,突显地域文化特色风格,融合智慧、科技、生态的创新理念,旨在振兴乡镇文化,树立品牌形象,打造教育名片,开启乡镇学校2.0模式。 Anhui Xinrui Holding Group focuses on education and gathers many domestic and foreign education experts and well-known principals, with the mission of "providing high-quality education services and laying the foundation for the life-long development of students". The school’s transformation continues the educational tenet of cutting-edge education elites, highlights the characteristics of regional culture, and integrates the innovative concepts of wisdom, technology and ecology. It aims to revitalize the township culture, establish a brand image, create an educational business card, and open the township school 2.0 model.
与众多乡建是为了给城市里的游客旅人使用有所不同,乡镇学校更新是为了留住乡镇的孩子与年轻人才,改造需求是面向乡村和城市孩子的现代化校园。 Unlike many townships built to be used by tourists and travelers in the city, the renewal of township schools is to retain the children and young talents of the township, and the transformation needs are modern campuses for rural and urban children.
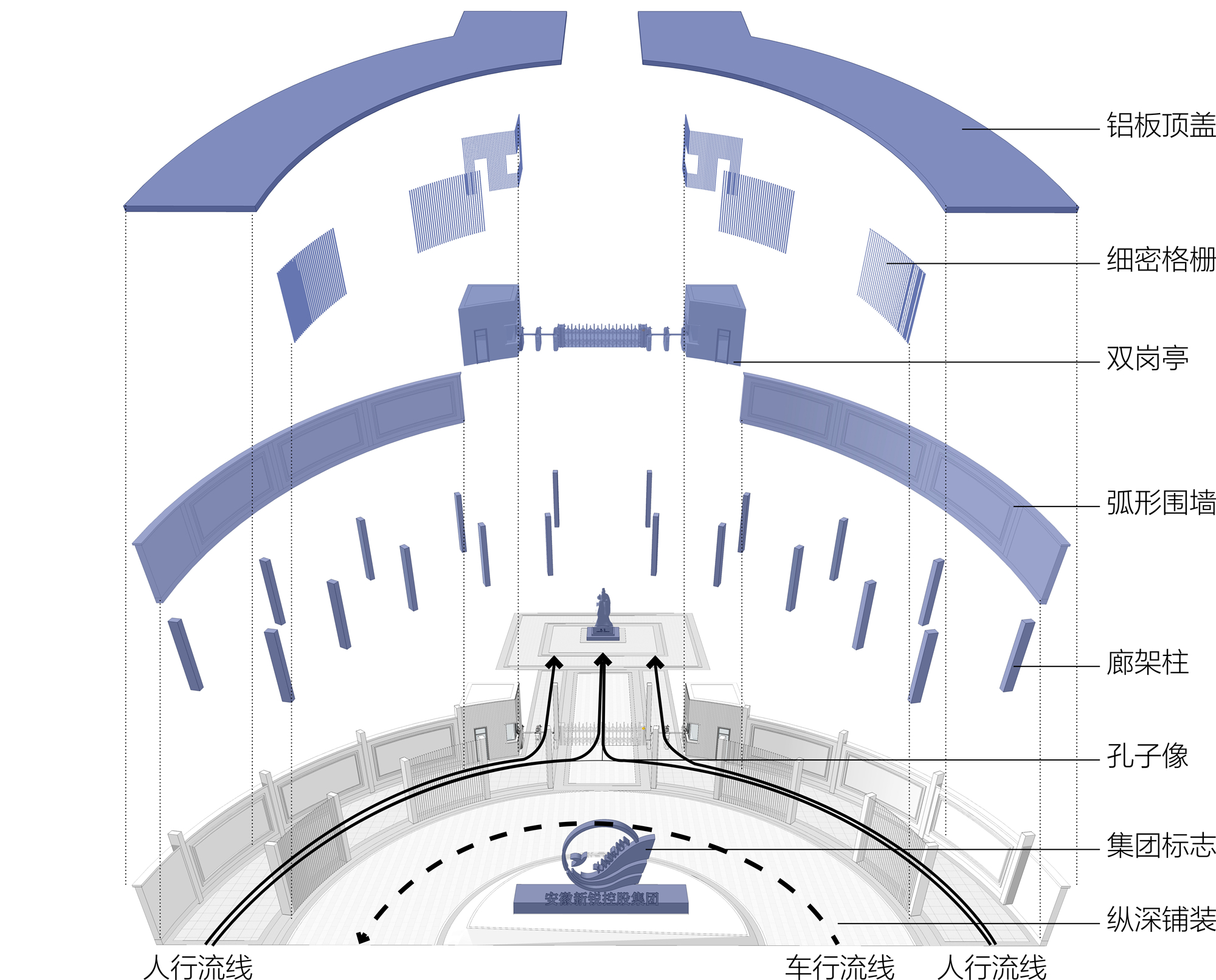
设计从考察现场后快速地分析现状矛盾、梳理升级重点、明确改造策略。设计用尽量小的改动力度,将功能与流线的梳理、空间与序列的打造作为设计改造的重点与核心,严控成本、平衡品质、保证进度。以设计赋能,低投入高效化的完成校园整体环境与精神文化的更新升级。 After inspecting the site, the design quickly analyzes the current contradictions, sorts out the upgrade points, and clarifies the transformation strategy. The design uses the smallest possible amount of change, the combing of functions and streamlines, and the creation of space and sequence as the focus and core of the design transformation, strictly controlling costs, balancing quality, and ensuring progress. Empowered by design, complete the update and upgrade of the overall campus environment and spiritual culture with low investment and high efficiency.

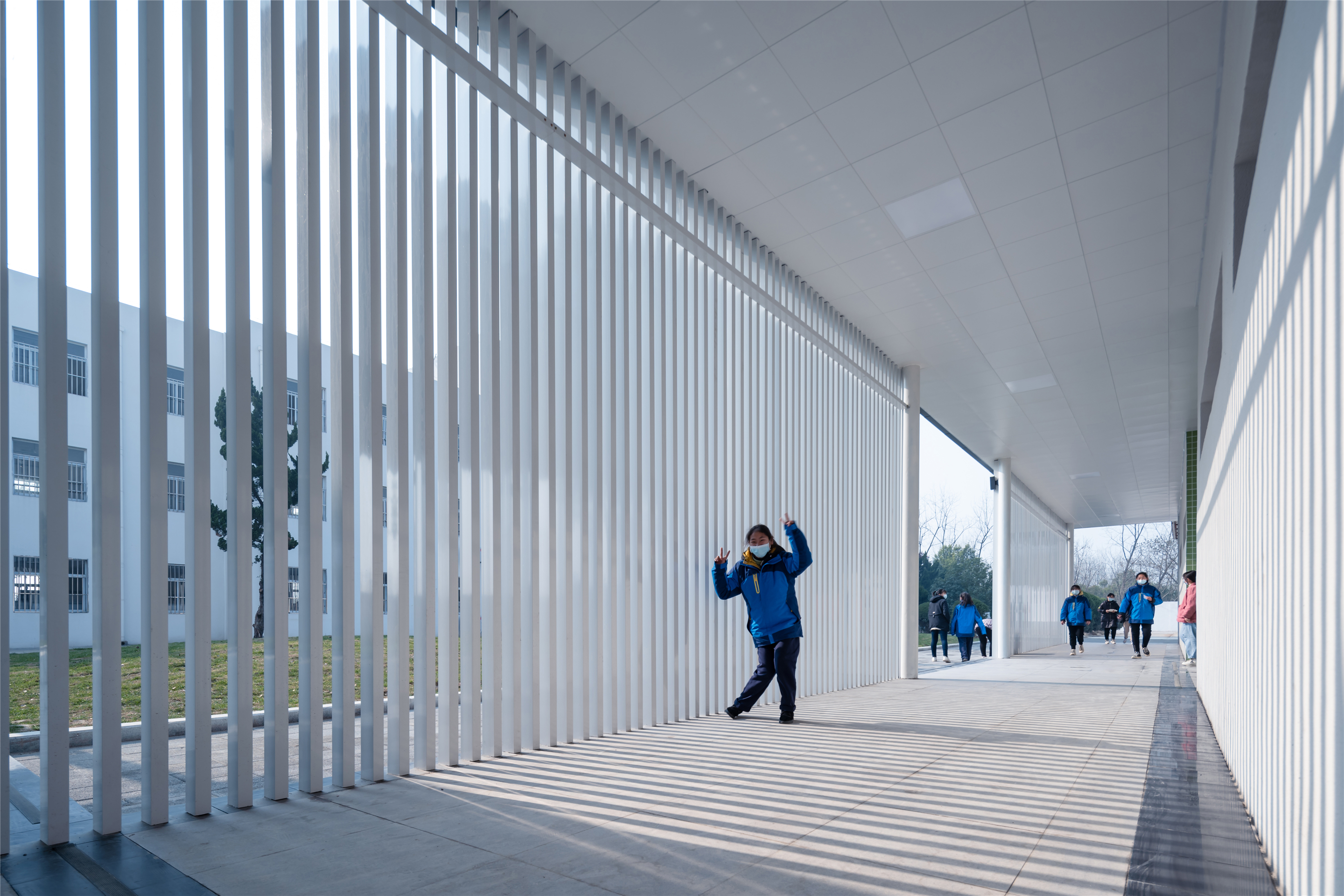
从1957年创校开始至今已60多年,这个学校见证了乡镇的历史和几代人的青春。从建校之初就存在的孔子雕塑和校园年轮雕塑,就是学校历史的证明。 设计将孔子像移动放置在中轴线视觉焦点位置,与古河中学的古往今来及周边环境进行深入“对话”,倾听师生对学校的诉求,注重传统文化符号的体现和场地记忆的保留,并在探索与设计过程中找到了答案。 It has been more than 60 years since the school was founded in 1957. This school has witnessed the history of the township and the youth of generations. The sculptures of Confucius and the annual ring sculptures that existed since the beginning of the school are proof of the school's history. The design moves the image of Confucius and places it on the central axis of the visual focus, and has an in-depth "dialogue" with the ancient and present of Furukawa Middle School and the surrounding environment. It listens to the demands of teachers and students for the school, pays attention to the embodiment of traditional cultural symbols and the preservation of site memory, and is exploring Found the answer during the design process.
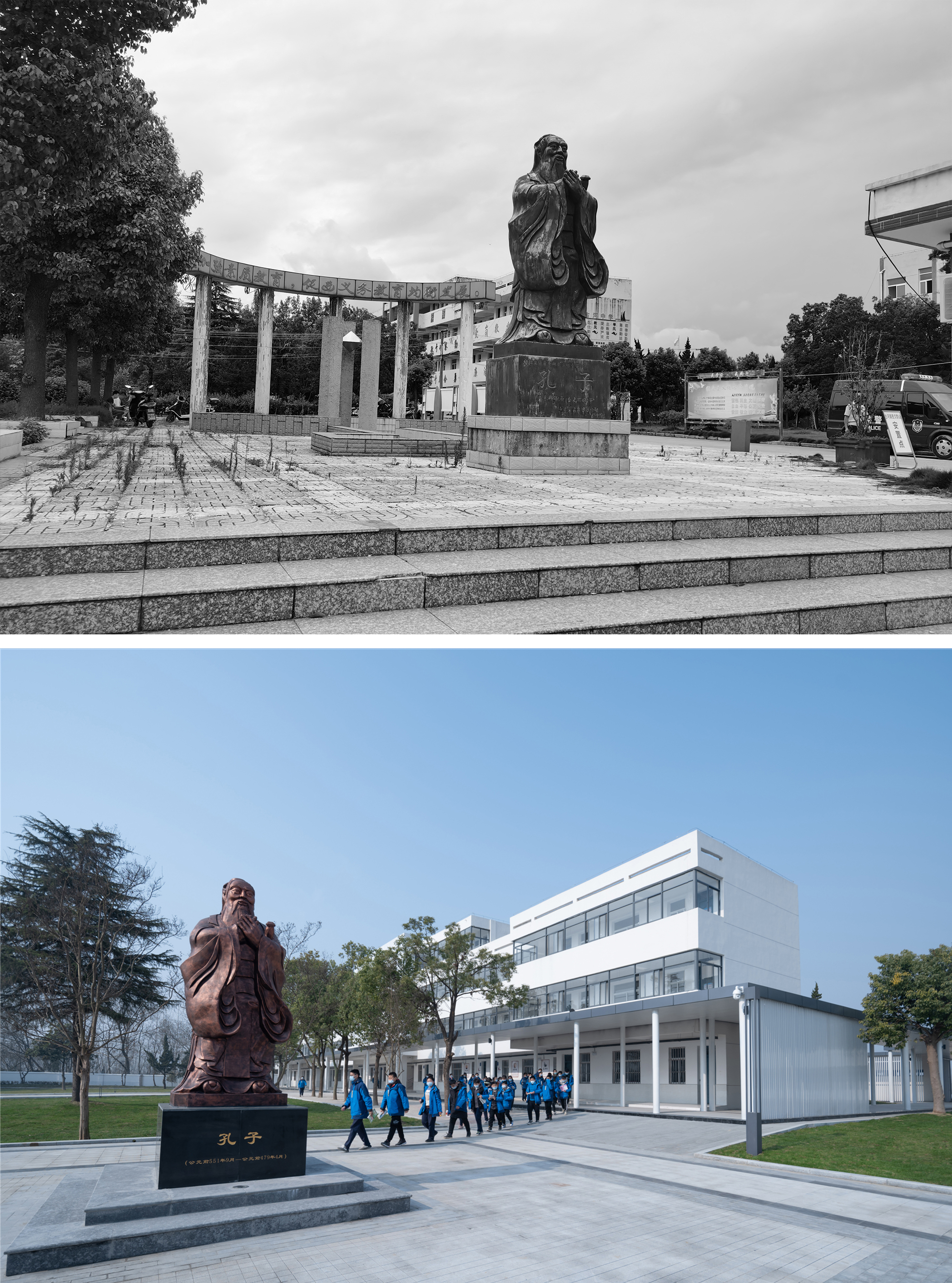
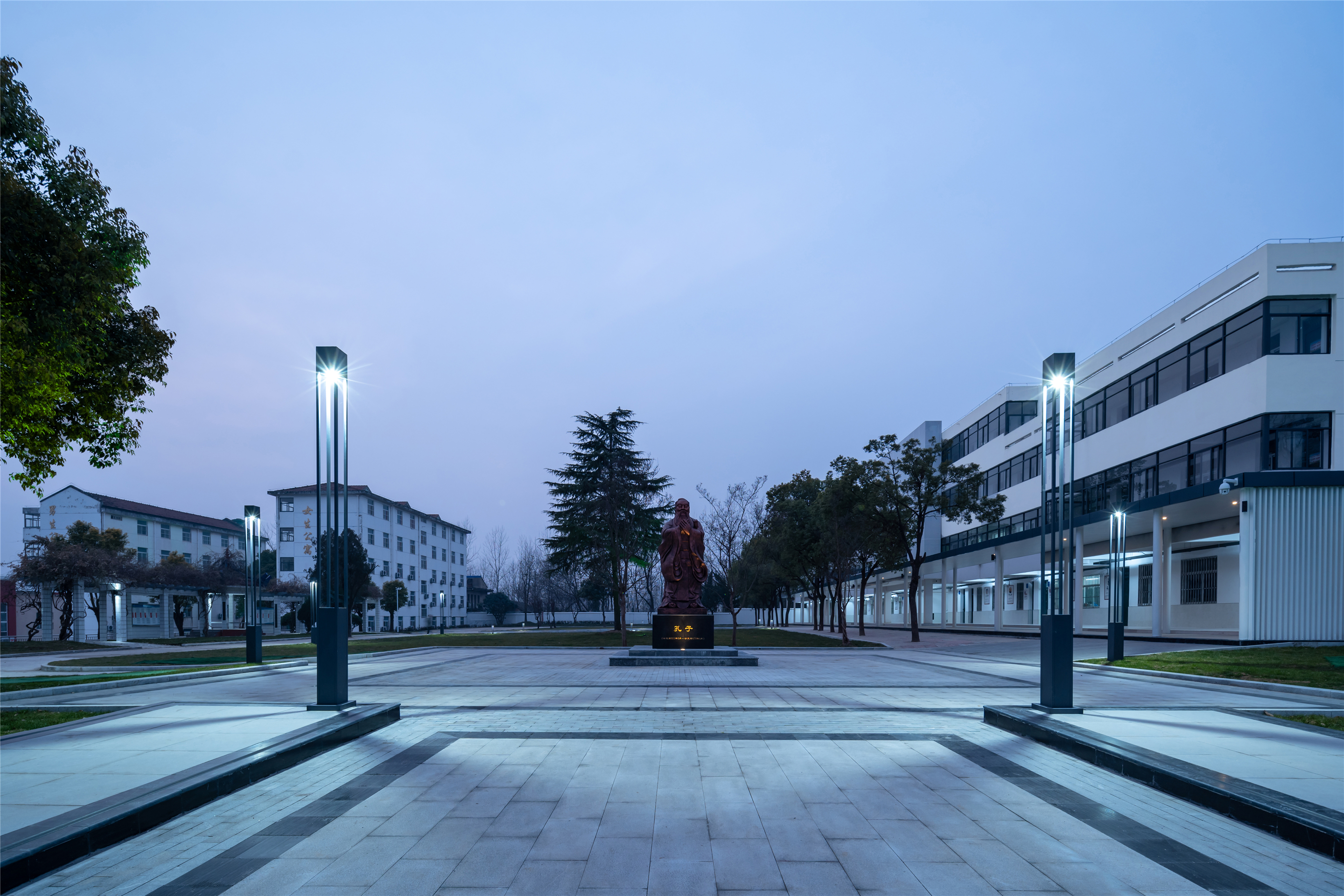
重构空间-改造从仪式感主入口空间开始,纵深线条的铺装效果将主入口打造出了一个开阔的广场区域。采用双岗亭,礼序感油然而生。弧线廊架以地面铺装作为呼应,营造出纵深的空间质感。 Reconstruction of space-the transformation starts from the ritual sense of the main entrance space, and the paving effect of deep lines creates an open square area for the main entrance. The use of double guards gives rise to a sense of etiquette. The curved corridor frame is echoed by the ground paving, creating a deep spatial texture.
通过对校园绿化和广场的重新梳理,在校园打造出纵横两轴、中轴对称式的空间布局。中轴秩序的梳理是学校户外景观环境改造的核心,营造场地的开合、节奏、明暗、列阵的氛围,气势恢宏。 Through the reorganization of campus greening and squares, a symmetrical space layout with vertical and horizontal two axes and central axis is created on the campus. The order of the central axis is the core of the school's outdoor landscape environment transformation, creating an atmosphere of opening and closing, rhythm, light and dark, and array of the site, which is magnificent.
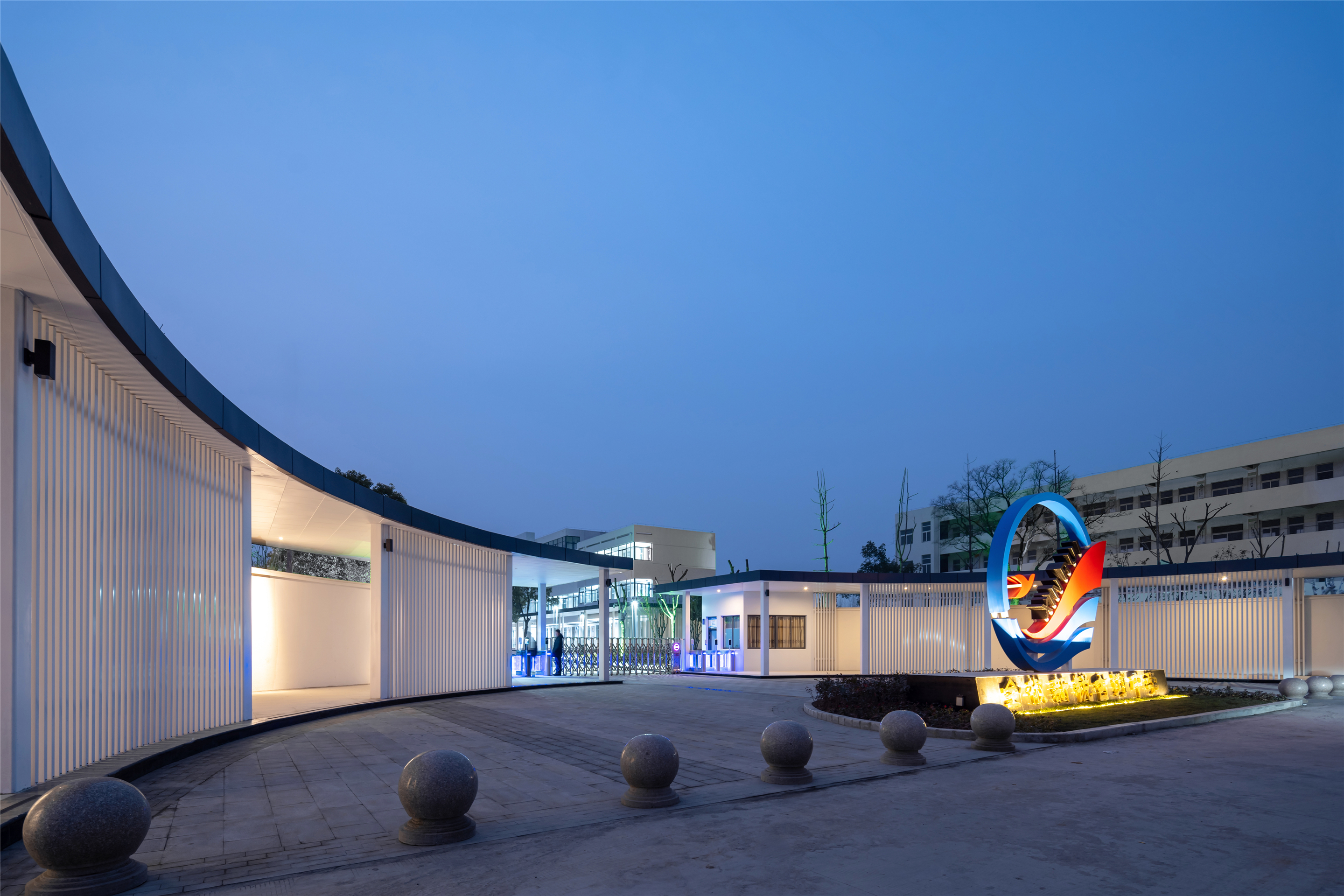
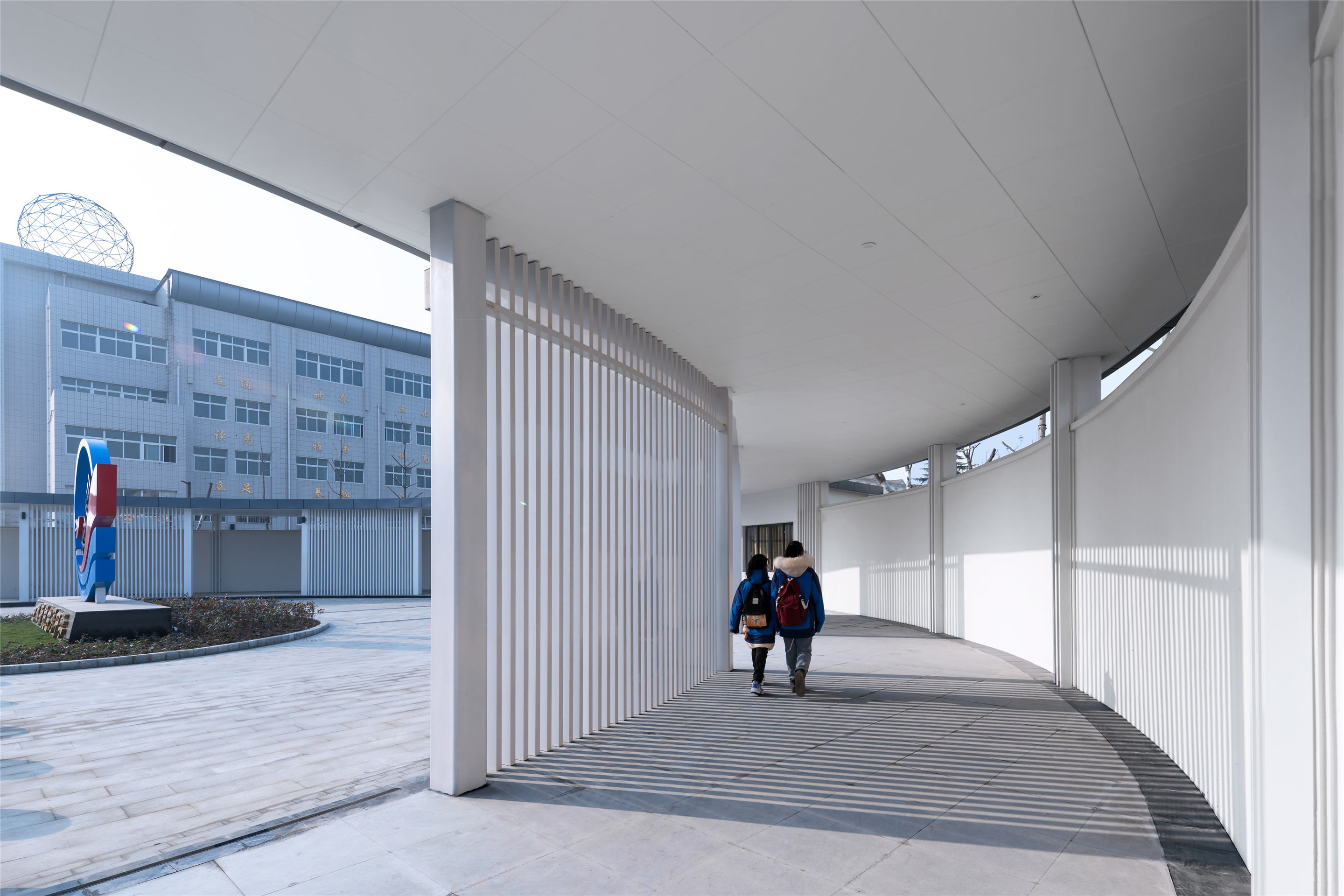
补全功能-在功能方面,改造通过对场地的重新梳理,增加运动场地,将运动空间分布于校园内。原公共厕所位置调整至北教学楼西侧,缩短动线,方便未来两栋教学楼师生使用。增加生活小超市于男、女生宿舍之间,方便住宿学生日常,为师生构筑一个德智体全面发展的现代校园空间。生活小超市将在二期工程实现。 Complementary function-In terms of function, the renovation will reorganize the venue, increase the sports venue, and distribute the sports space on the campus. The location of the original public toilet was adjusted to the west side of the North Teaching Building to shorten the moving line to facilitate the use of teachers and students in the two teaching buildings in the future. Add a small supermarket between the male and female dormitories to facilitate the daily life of students and build a modern campus space for teachers and students with comprehensive development of morality, intelligence and physical fitness. The life supermarket will be realized in the second phase of the project.
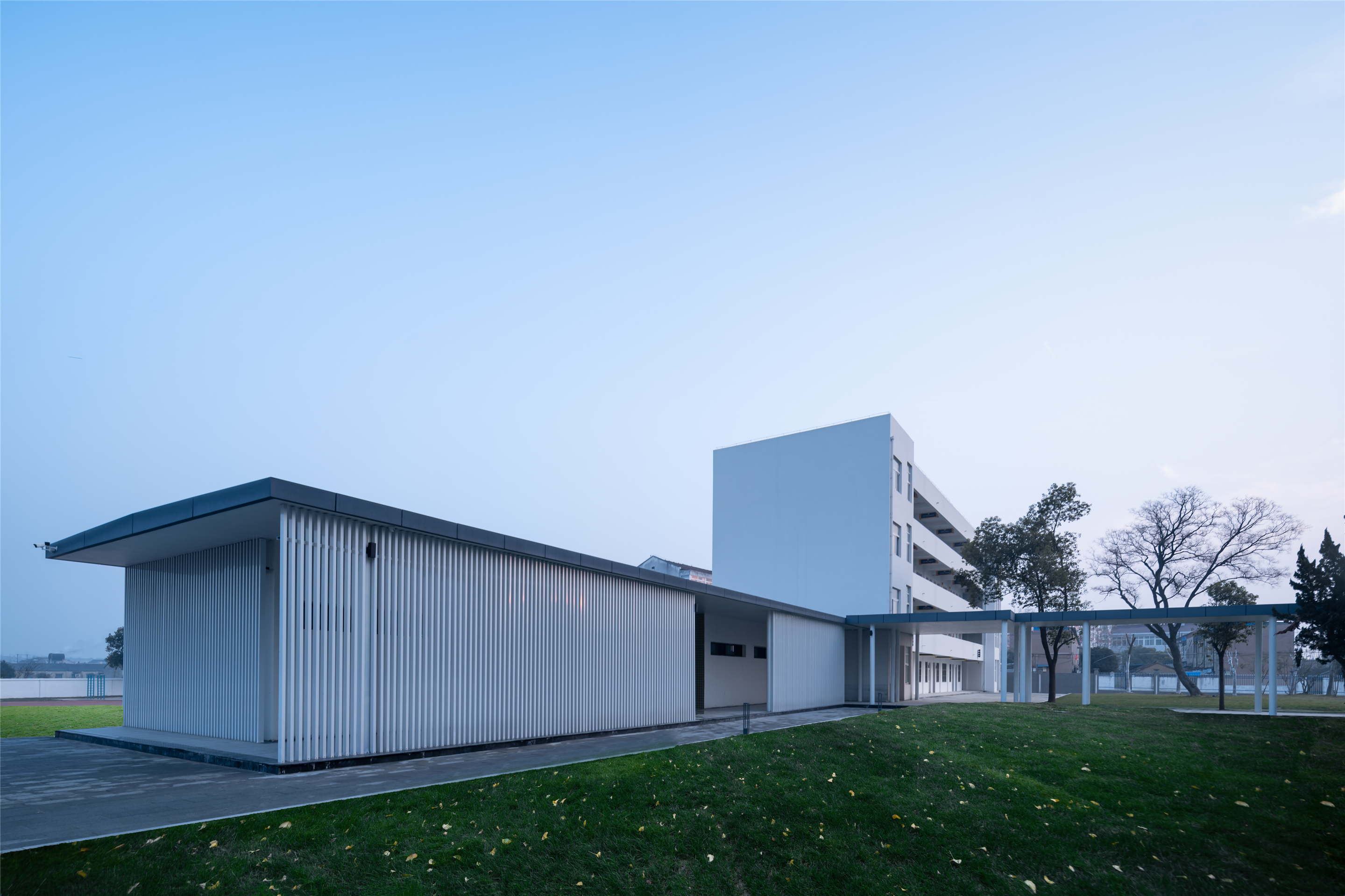
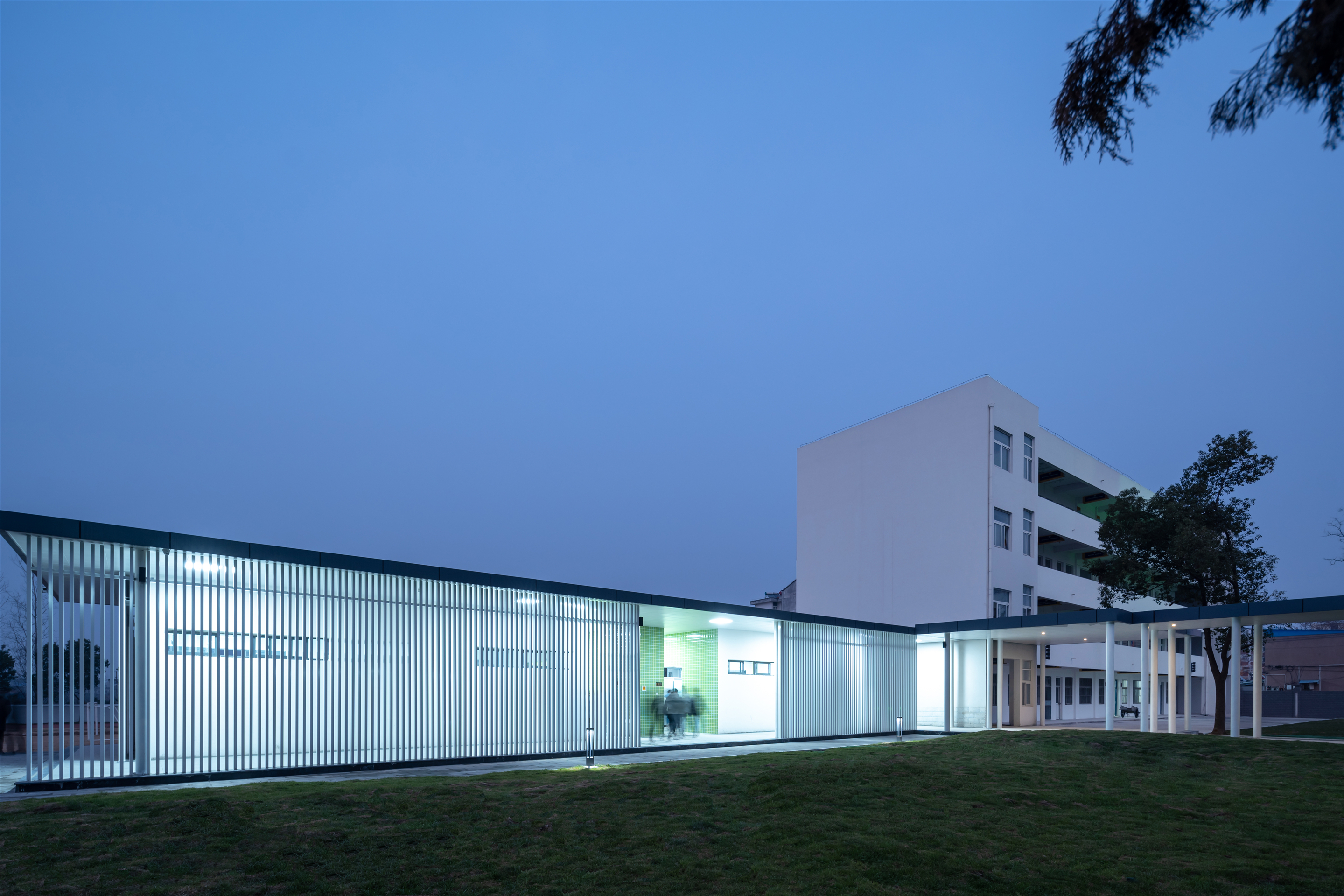
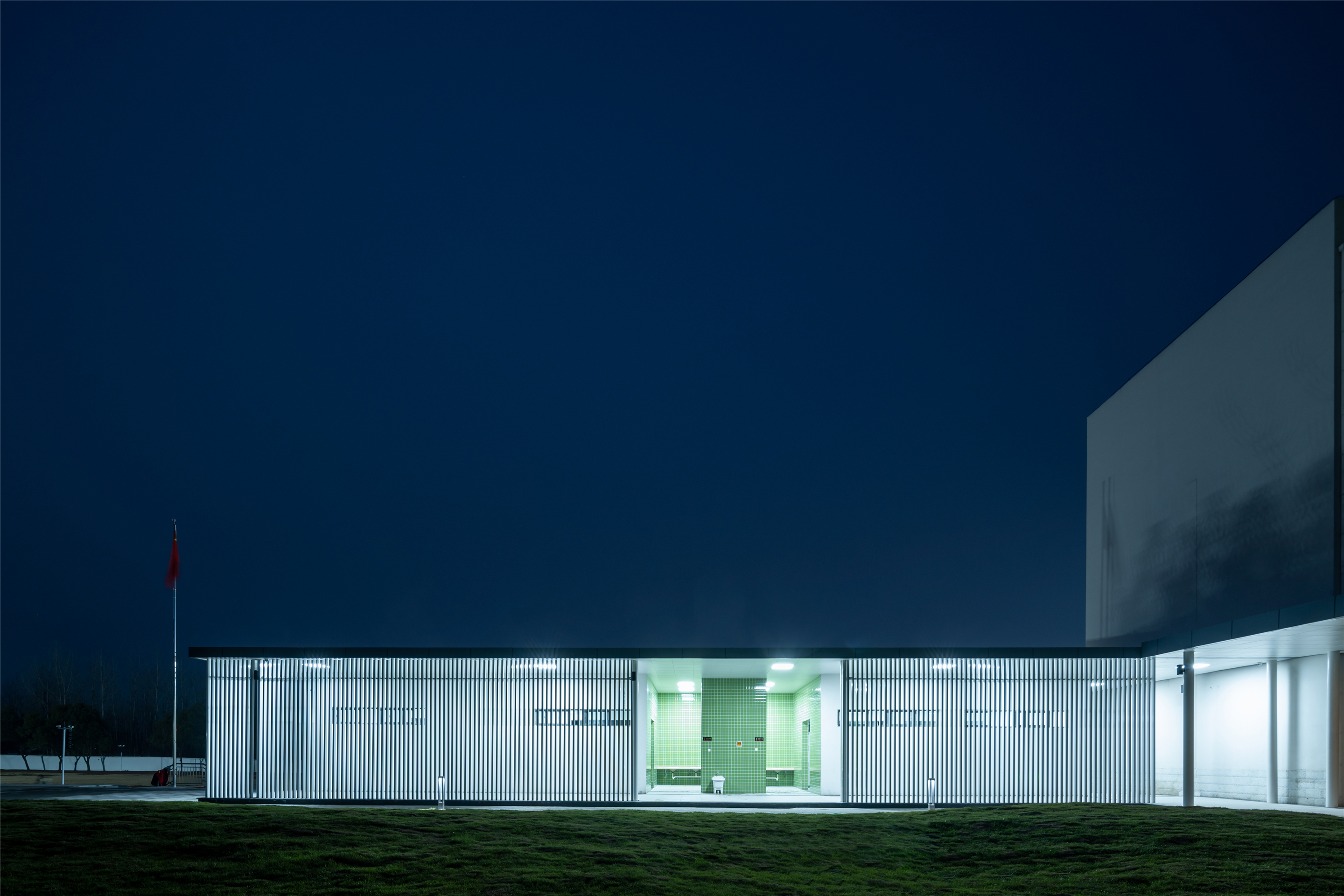
文化长廊-设计通过一条文化连廊串联各个建筑,将教学楼和宿舍楼化零散为整体,各功能空间和连廊自然形成了多个庭院空间,各庭院空间和中心庭院空间相互渗透。用细密的格栅装饰出虚实相映的界面,四时更替,光影流动,射出时间的游痕。 Cultural Corridor-The design connects various buildings through a cultural corridor, and separates teaching buildings and dormitory buildings into a whole. Each functional space and corridor naturally form multiple courtyard spaces, and each courtyard space and the central courtyard space penetrate each other. The fine grid is used to decorate the interface of virtual and real, changing at four o'clock, light and shadow flow, projecting the traces of time.
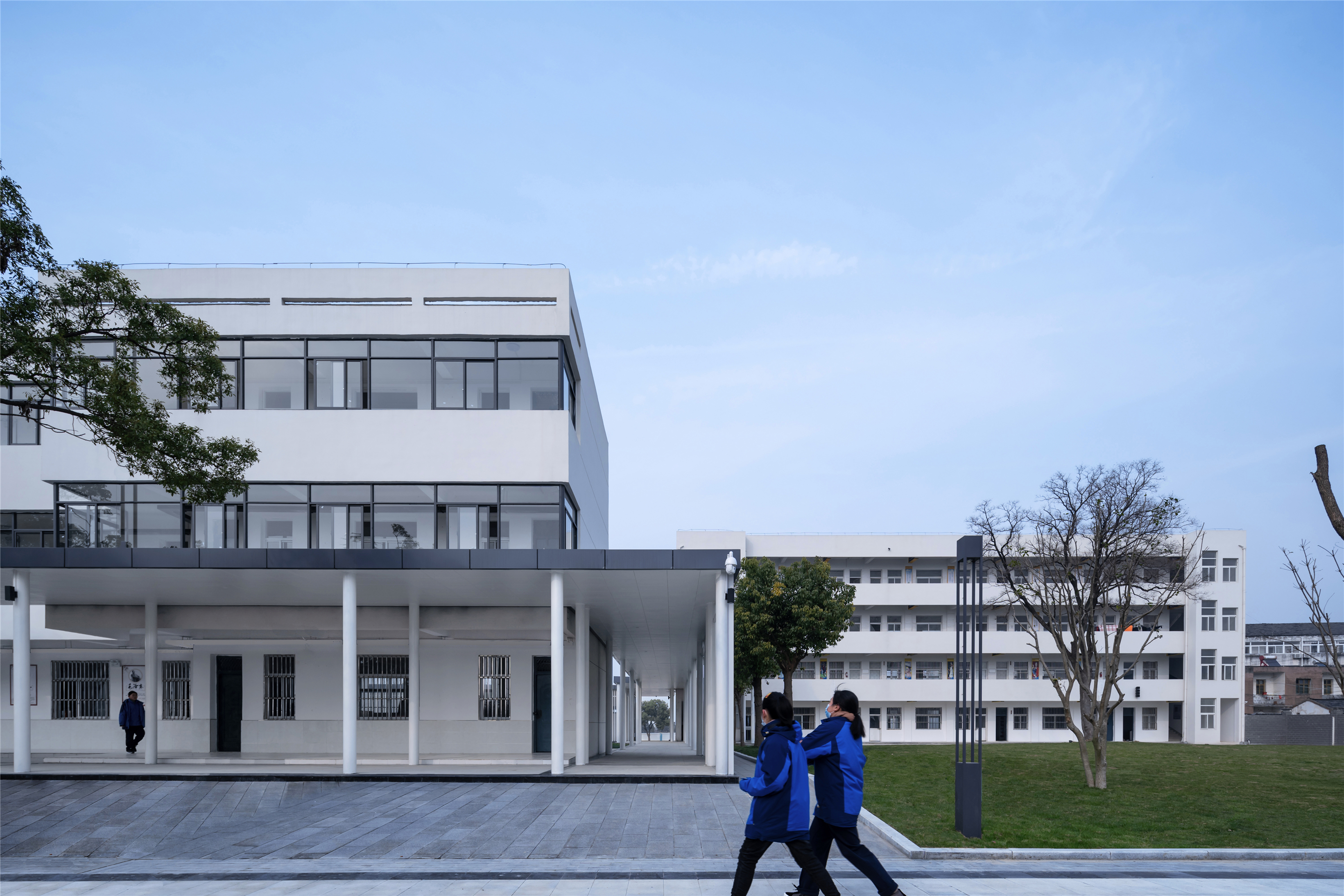
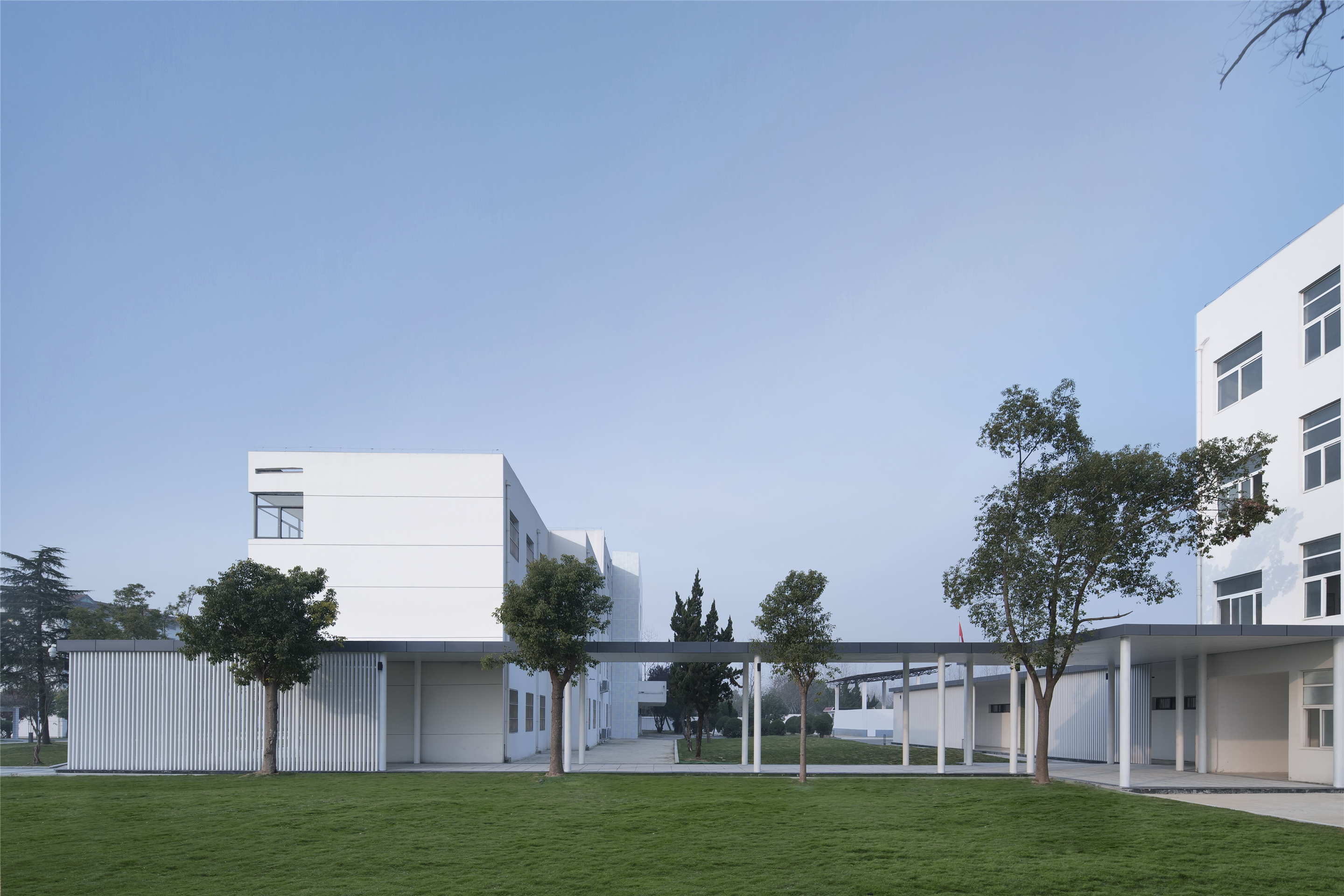
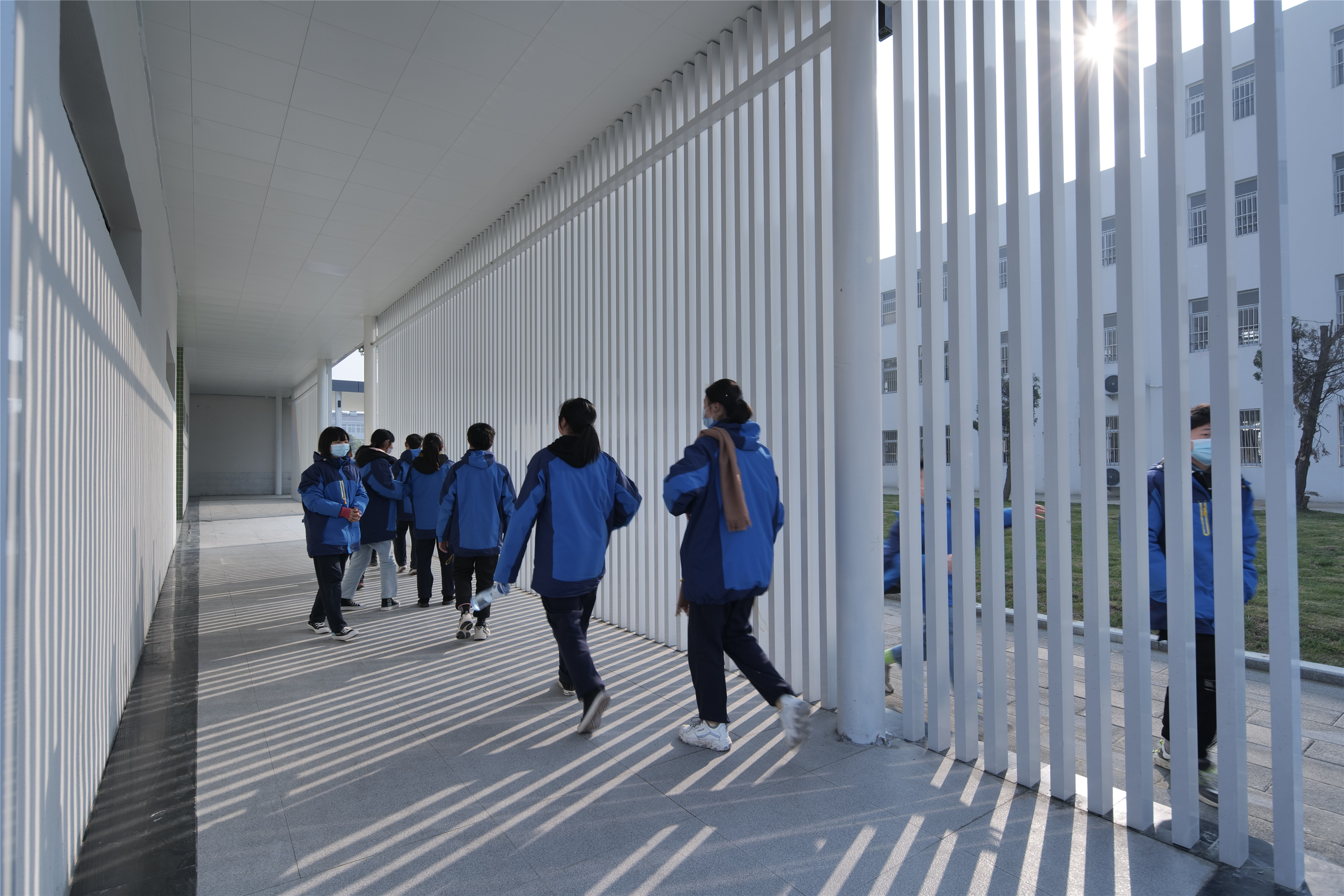

优化立面-建筑立面色彩以白色为主,保留原有混凝土浇筑错动的立面,强调立面横向线条,让建筑更加舒展。将原有缺乏逻辑的竖向构件通过整合成体的方式与建筑统一起来,装饰白色穿孔铝板,营造隔而不断、简洁而富有韵律的立面效果。公共廊道也全部整修刷白极近简化,使建筑焕新具有现代气息。 Optimizing the façade-the color of the building’s façade is mainly white, retaining the original staggered façade of concrete pouring, and emphasizing the horizontal lines of the façade to make the building more stretched. The original vertical components that lack logic are unified with the building through integration, and decorated with white perforated aluminum panels to create a continuous, simple and rhythmic facade effect. The public corridors have also been completely renovated and whitened to be extremely simplified, giving the building a modern look.
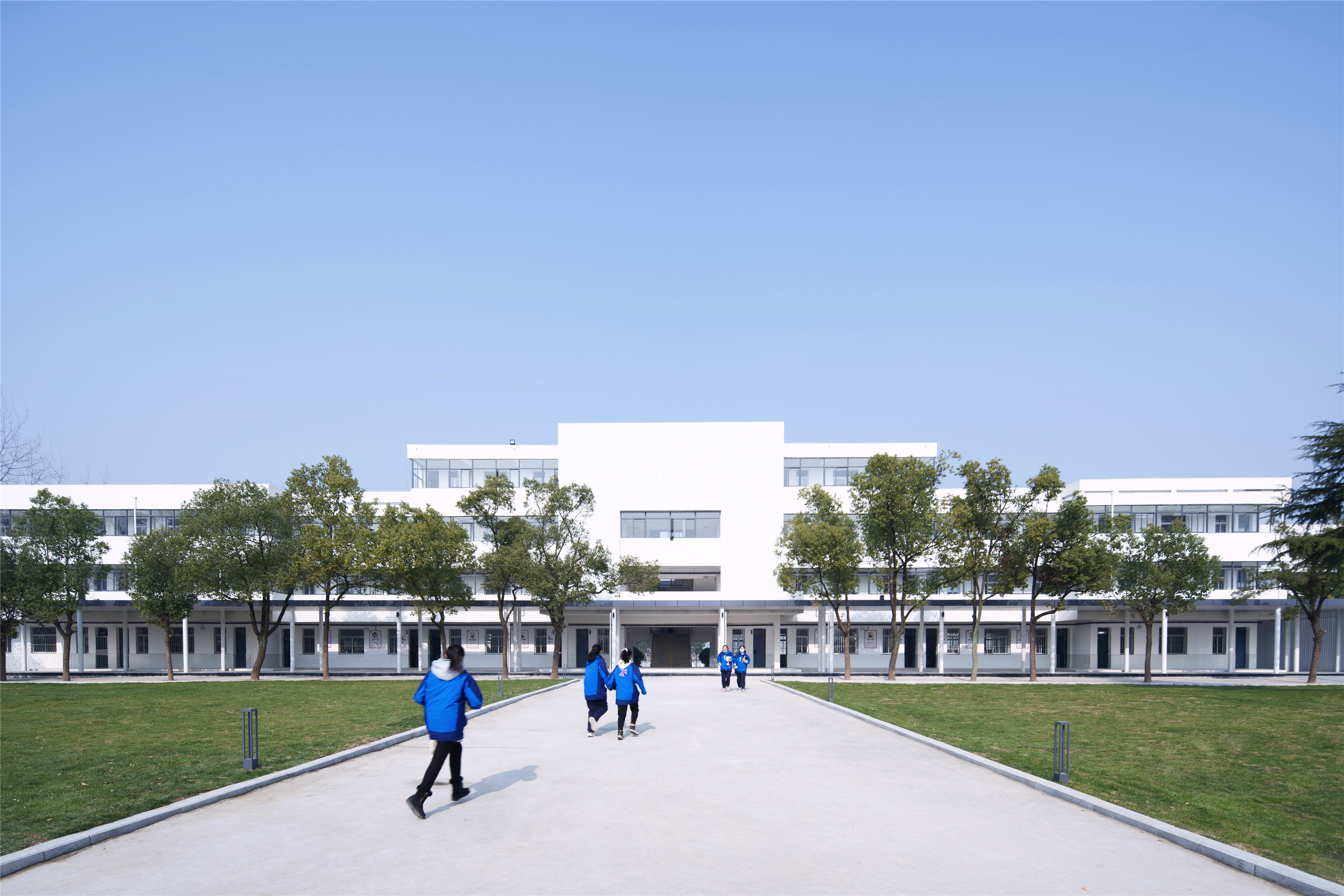
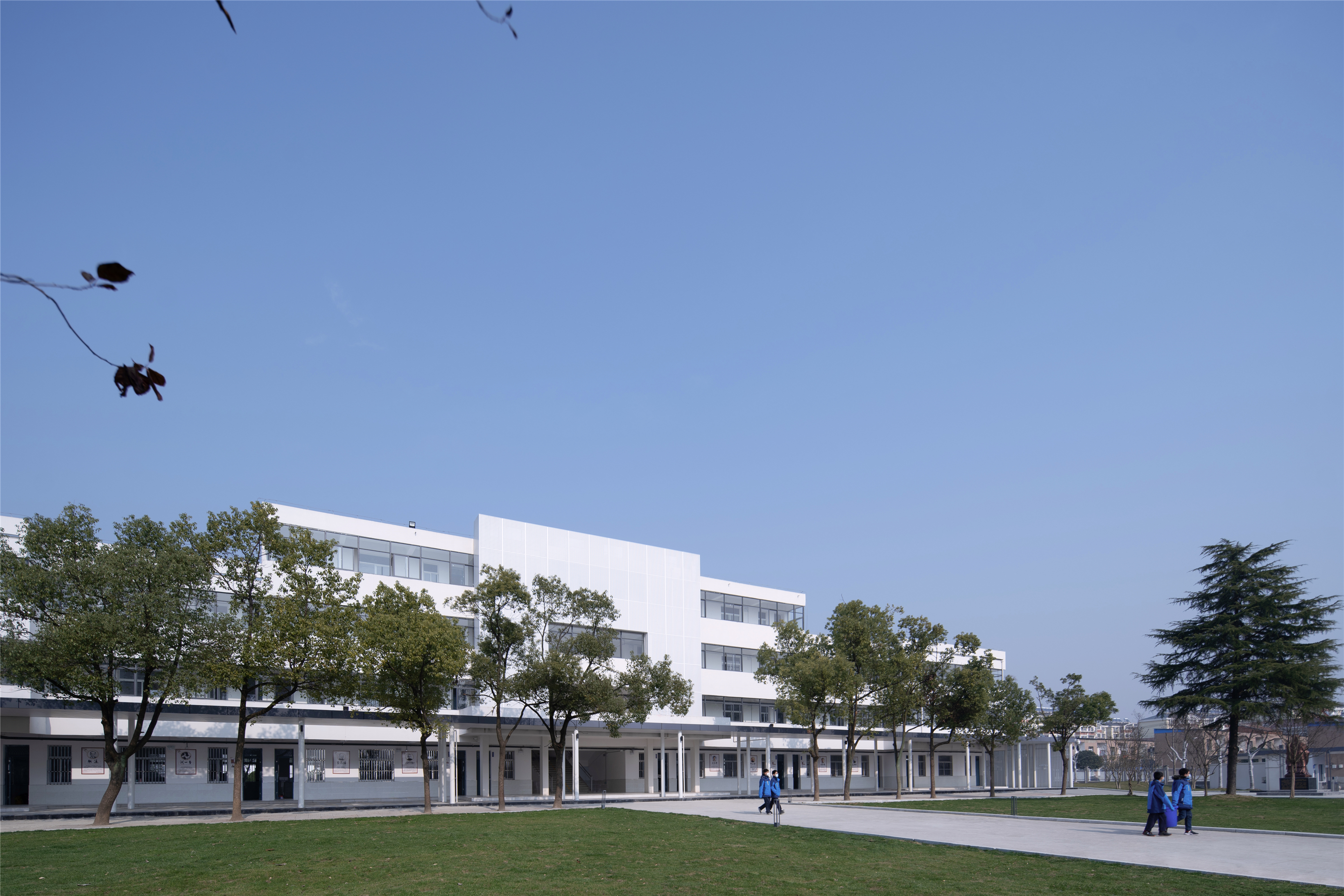
主教学楼首层部分架空,与室外楼梯统一考虑,形成多种可能性的活动平台。一系列的开放式空间不仅释放了学习的压力,也激发了交流的广泛性,寓教于乐又别开生面。 The first floor of the main teaching building is partially elevated, and the outdoor stairs are considered together to form a platform for various possibilities. A series of open spaces not only released the pressure of learning, but also stimulated the versatility of exchanges. It is entertaining and entertaining.


从设计到施工历时近半年,全椒新锐古河中学完成了一期改造工程。 It took nearly half a year from design to construction, Quanjiao Xinrui Guhe Middle School completed the first phase of the renovation project.
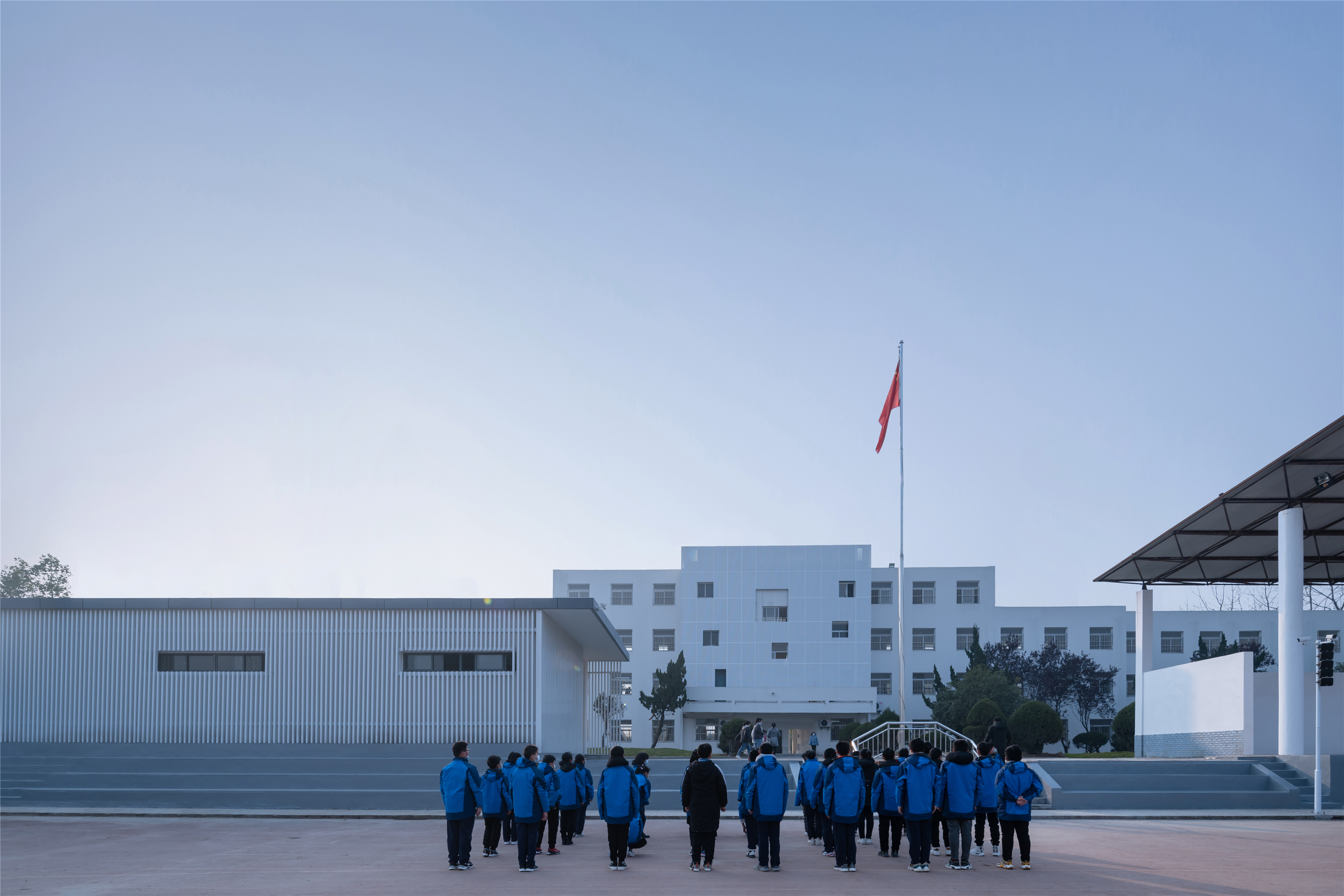
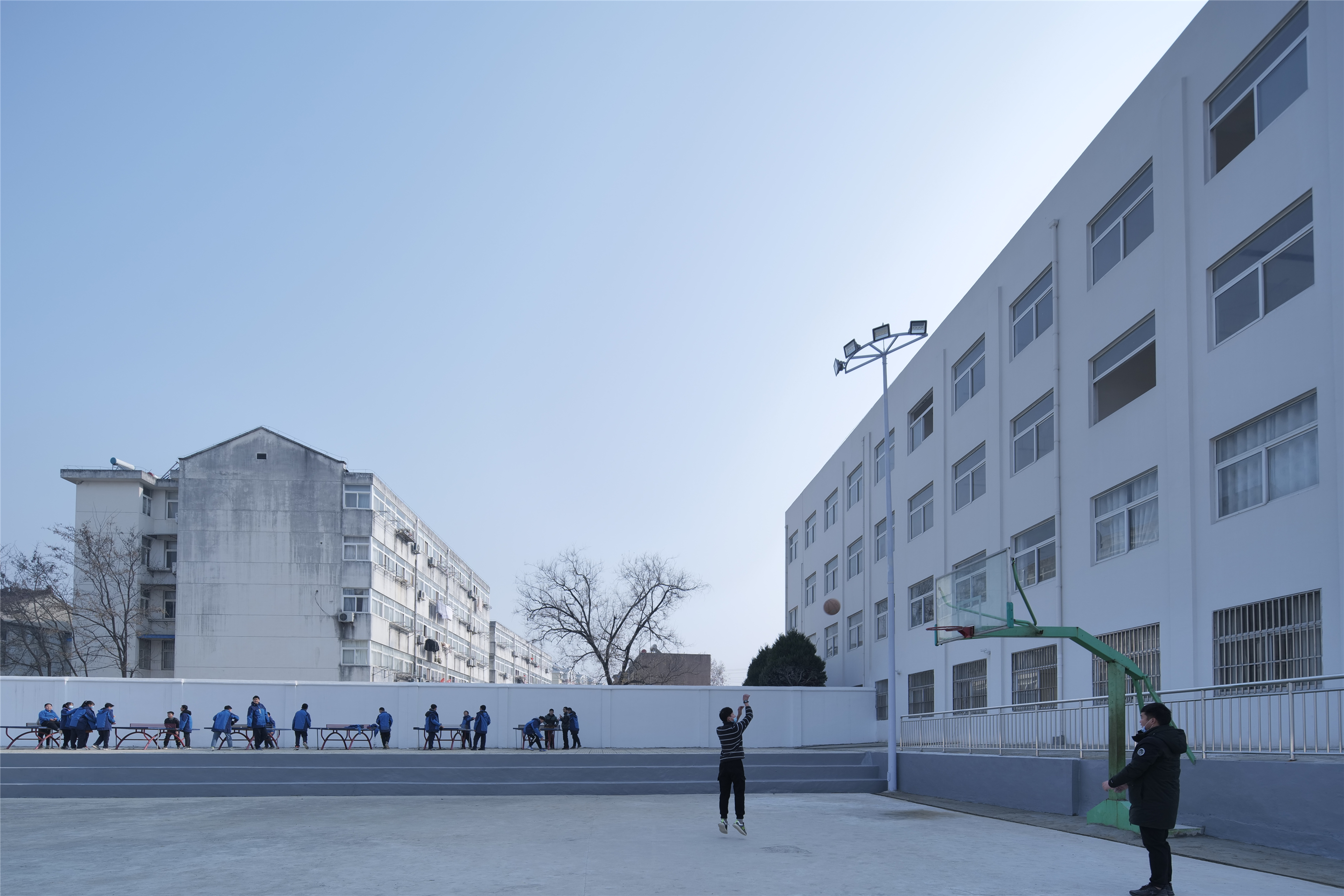
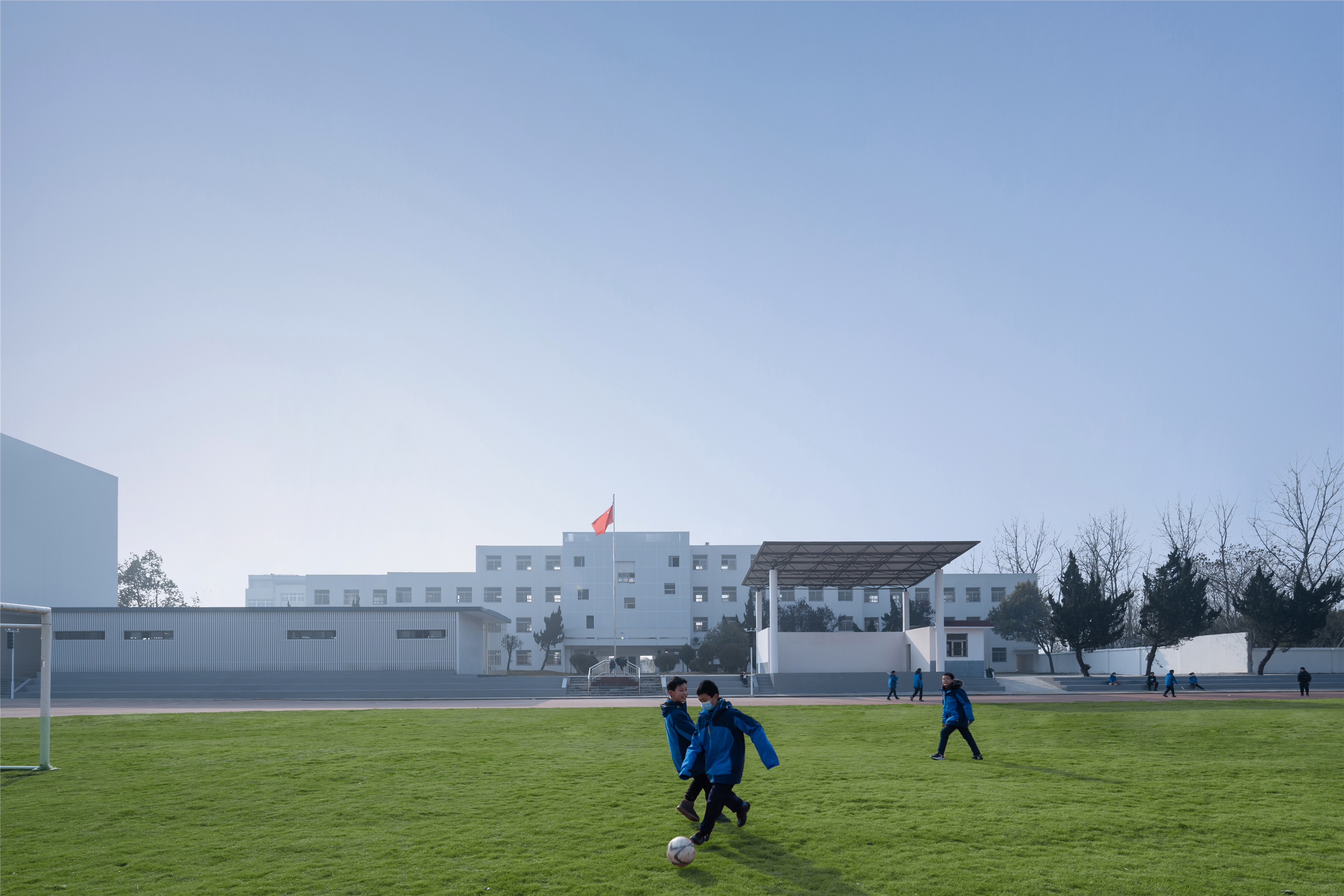
设计在学校原有的建筑本底、文化基底的基础上,叠加序列空间、补充功能、文化体验、交流聚集等新图层,展开一幅多维度的现代校园新画卷。新锐教育集团、古河中学校方联合思序和各方小伙伴儿积极配合,改造建造落地完成度很高,学校焕然新生。 The design is based on the original architectural background and cultural foundation of the school, superimposed on new layers such as sequence space, supplementary functions, cultural experience, communication and gathering, and unfolds a new multi-dimensional picture of a modern campus. Xinrui Education Group and Furukawa High School have joined Sixu and the partners from all parties to actively cooperate. The renovation and construction are highly completed and the school is reborn.
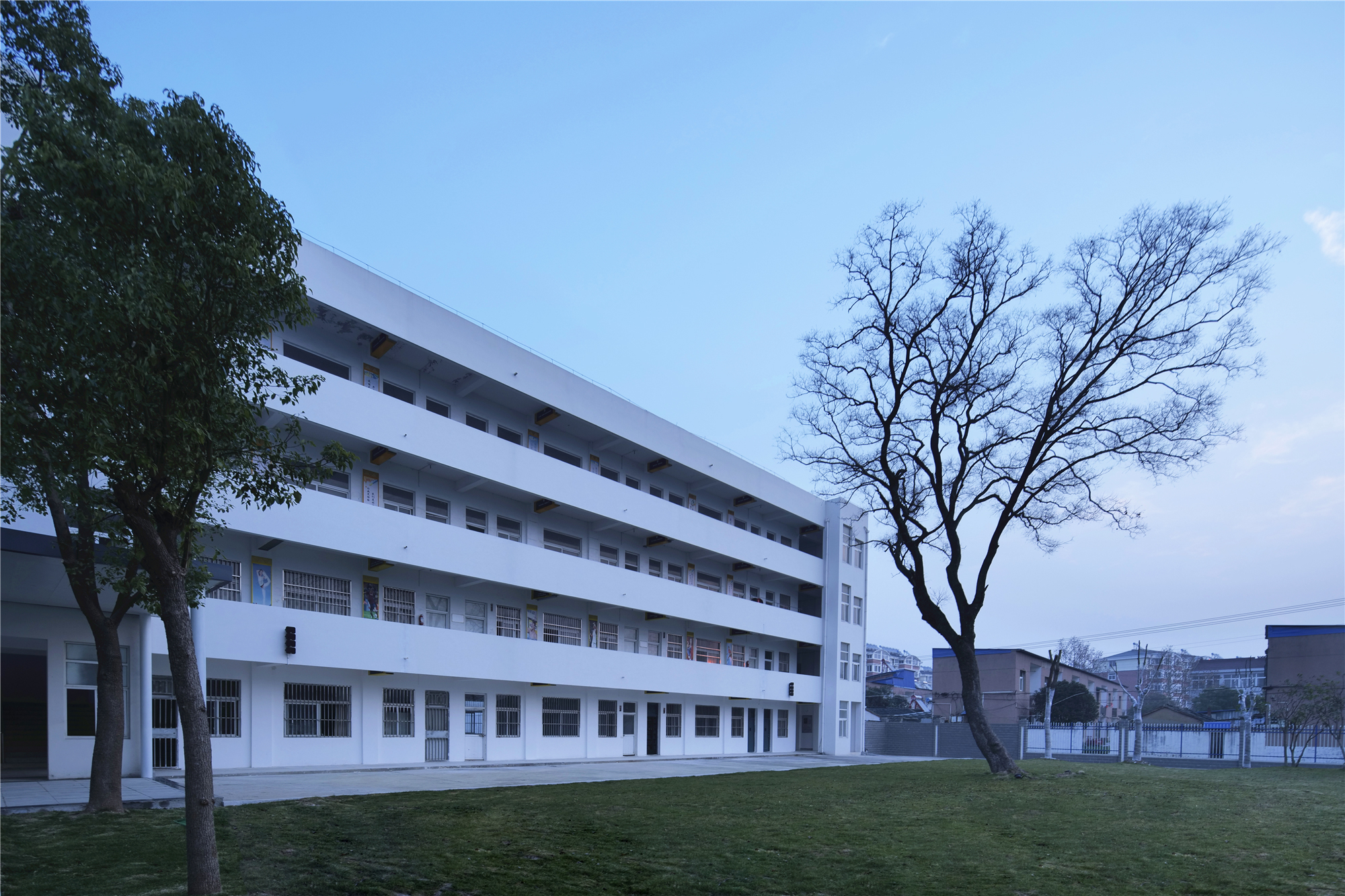
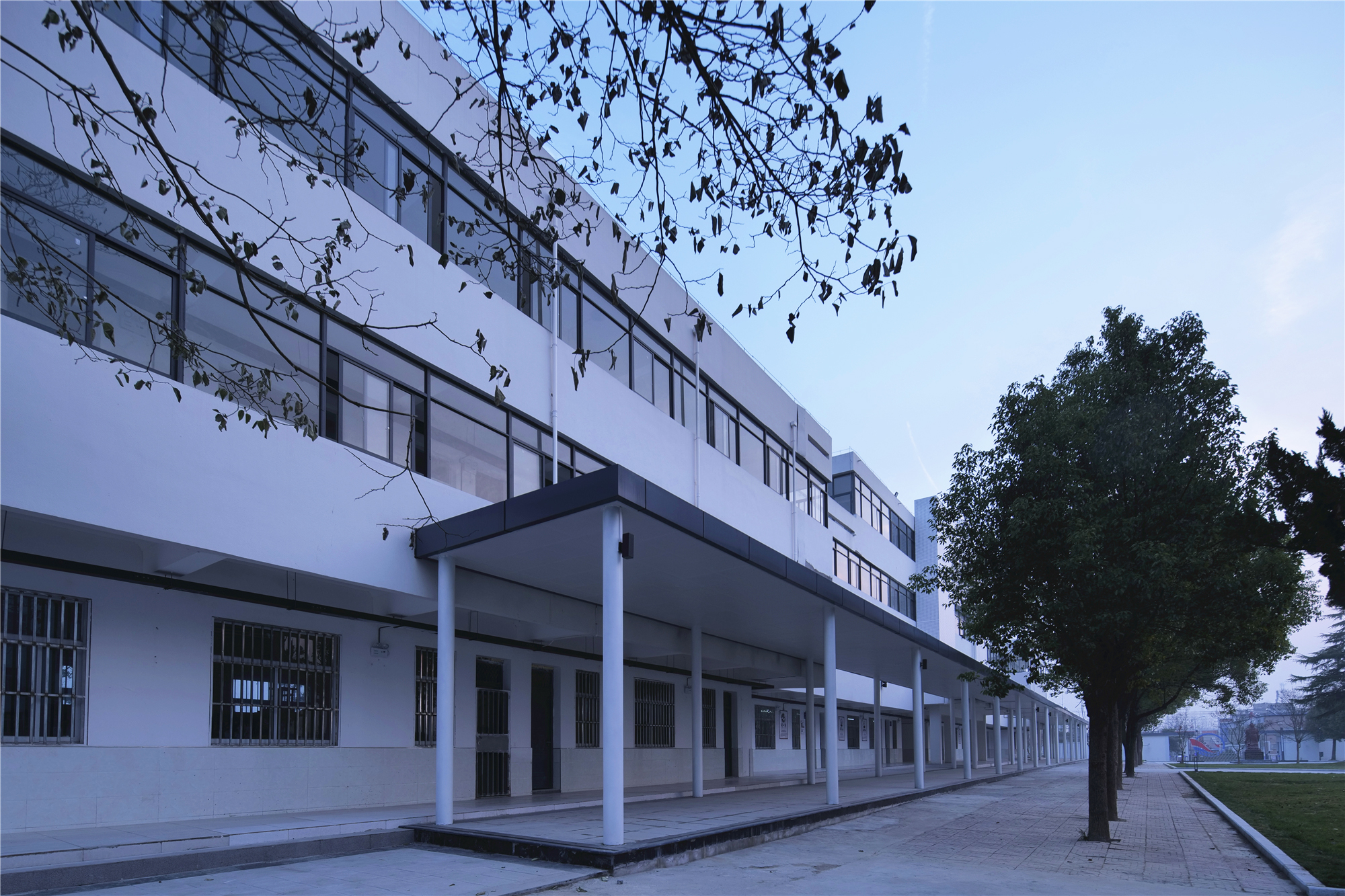
学校的二期工程正在进行中,期待激活后的校园更完善的成长和二期改造工程后更完备的呈现。带动乡村教育产业活化、生态活化、文化活化,促进积极正向的永续发展。 The second phase of the school is underway, and we look forward to a more complete growth of the activated campus and a more complete presentation after the second phase of the renovation. Promote the activation of rural education industry, ecological activation, and cultural activation, and promote positive and sustainable development.
一个暑假之后,孩子们回到熟悉又陌生的校园,我们能从他们的脸上看到欣喜。 After a summer vacation, the children returned to the familiar and unfamiliar campus, and we could see the joy in their faces.
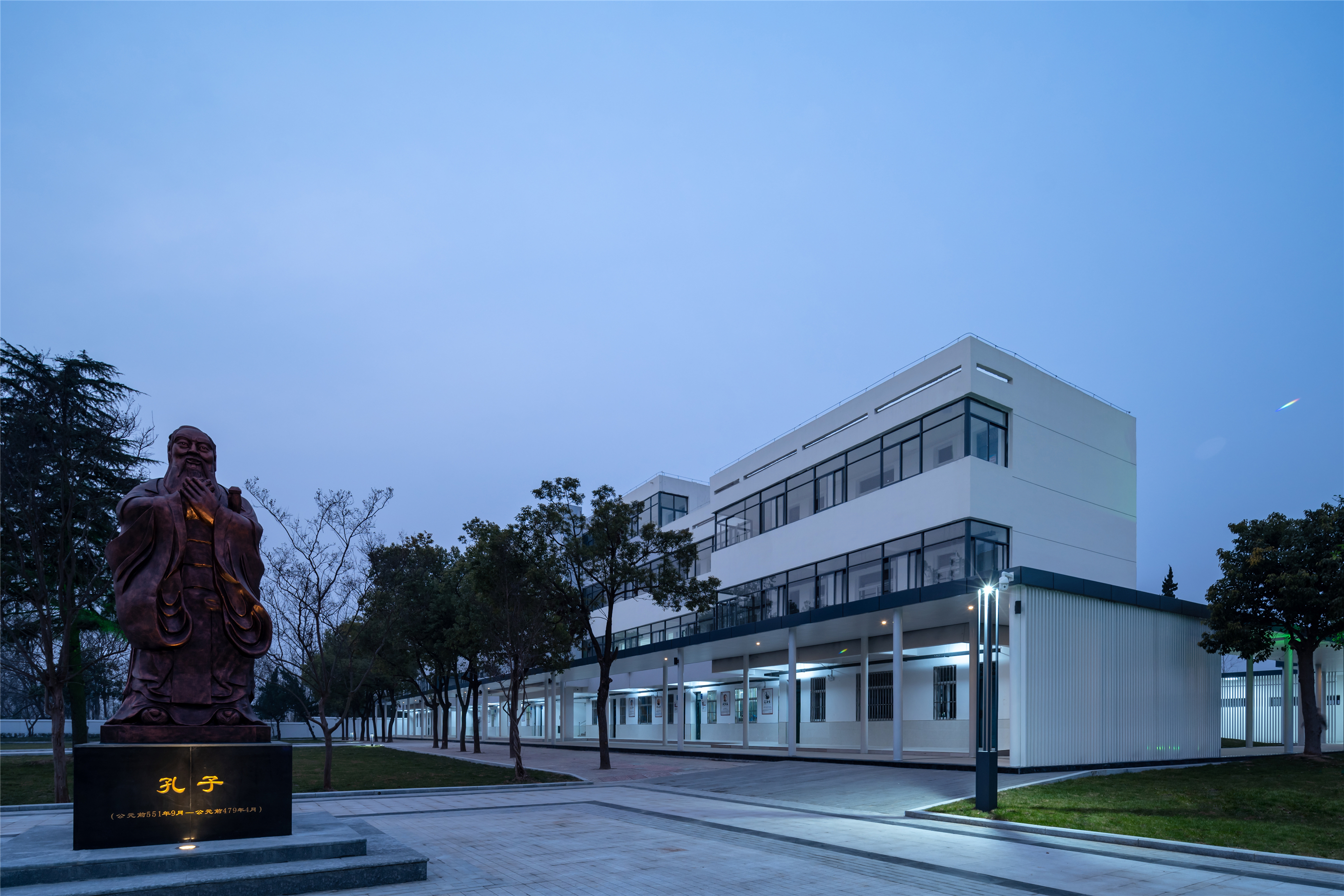
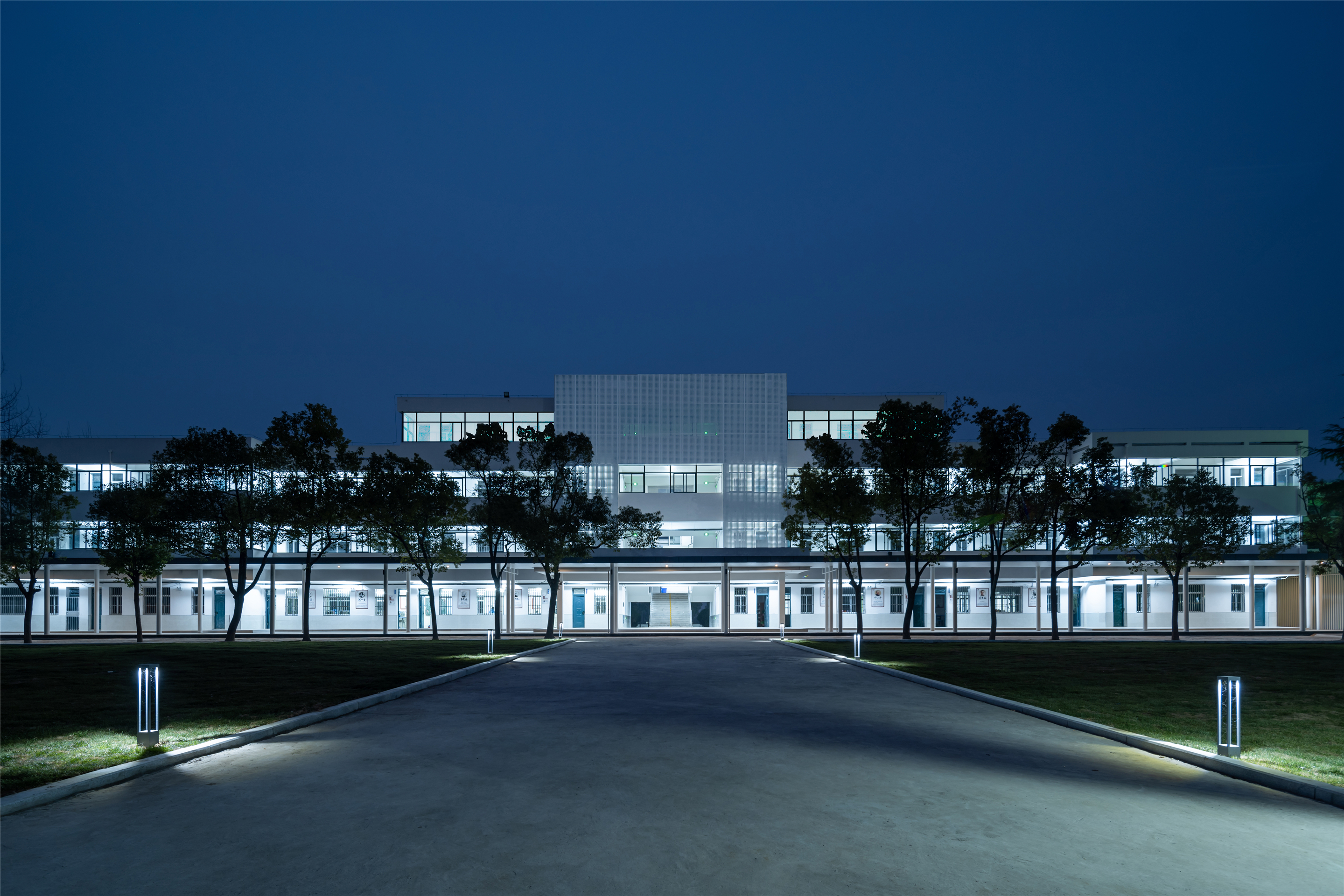
乡镇更新类型项目的探讨都很特殊且具有非凡意义,乡镇校园针灸化更新激活区域,是振兴乡镇的正向手段。我们用设计赋能,探讨实践乡村更新的新模式,以教育建筑改造为光,点亮乡镇重新焕发出新的生机。 The discussion of township renewal projects is very special and of extraordinary significance. Acupuncture and moxibustion on township campuses is a positive means to revitalize townships. We use design to empower, explore and practice new models of rural renewal, and use the transformation of educational buildings as the light to light up towns and villages with new vitality.
项目名称: 全椒县新锐古河中学改造 项目类型:城市更新之校园改造 项目地点:安徽省滁州市全椒县 班级规模: 36班中学 校园面积: 15000㎡ 竣工时间: 2020年11月(一期改造) 设计单位:上海思序建筑规划设计有限公司(建筑立面、校园环境改造设计) 单位网站: http://www.thinkinglogic.cn/ 主创建筑师: 王涛 设计团队名单:陈立峰、李龑、卢琴、龚雨华、罗俊、项婳菁、丛晓袆、李长帅、杜玉鹏、陈晓朦 业主单位: 安徽新锐控股集团有限公司 全椒县新锐古河中学 施工单位: 安徽中圆建设工程有限公司 全过程造价咨询单位: 安徽锐新工程项目管理有限公司 摄影师: 代西春•知筑影像
